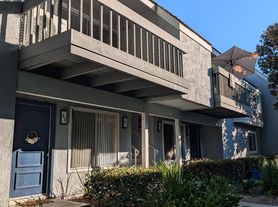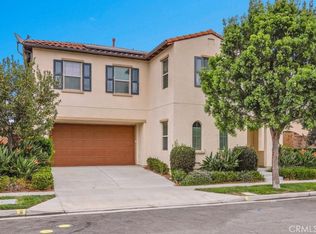This gorgeous Crossings single story has a custom loft, an open floorplan and 3 skylights! The North Lake location is fabulous, backing Shorebird Park with an expansive park view from the patio, kitchen and great room. It is beautifully landscaped and features both a grill and a fire-pit table with glass stones, perfect for chilly autumn nights. Welcome to the Woodbridge "Crossing". This is the only single-story plan in the neighborhood with a popular Craftsman design reminiscent of Northern California. This sophisticated residence has been significantly remodeled: dual pane windows, Plantation shutters, custom kitchen cabinets and doors, granite counters, recessed lights, vinyl plank flooring, stone fireplace surround, and classic mantle (gas logs are included). Kitchen appliances include a French door Whirlpool refrigerator (water dispenser, ice maker and bottom freezer), space saver microwave oven and a GE 5 burner gas range with grill. The home is spacious and naturally light with 3 skylights capturing the morning and afternoon sunshine. Often talked about, but rarely done so well, the custom loft can be whatever you need. A classic staircase with white balusters leads upstairs to a cozy upstairs bedroom and adjoining office providing extra space for family and guests. The bathrooms have both been upgraded with a travertine floor in the front bath, lovely antique sink and walk-in shower. In the primary bath you'll find dual sinks, white framed mirrors and a comfortable walk-in jacuzzi tub. The 2-car garage is larger than average with plenty of storage and shelving. The Woodbridge Village Association has recreation amenities that are unmatched in their breadth and scope when compared to similar private homeowners' associations. Woodbridge is an amazing place to call home. The amenities include 2 landmark lakes with docks, 2 beach lagoons, 22 pools, 16 spas, 13 waders, 24 tennis courts, a splash pad, numerous parks with play equipment, volleyball courts, a big wheel park, horseshoe facilities, a fitness course, and much, much more. All told, the Association owns and operates 41 recreational facilities. The Irvine unified School District is one of the best in the Nation. The home may be leased completely furnished.
Condo for rent
$5,000/mo
30 Pinewood #54, Irvine, CA 92604
3beds
1,800sqft
Price may not include required fees and charges.
Condo
Available Sat Nov 1 2025
No pets
Ceiling fan
In garage laundry
2 Attached garage spaces parking
Forced air, fireplace
What's special
Stone fireplace surroundTennis courtsLandmark lakesFitness courseCustom loftOpen floorplanGranite counters
- 2 days |
- -- |
- -- |
Travel times
Facts & features
Interior
Bedrooms & bathrooms
- Bedrooms: 3
- Bathrooms: 2
- Full bathrooms: 2
Rooms
- Room types: Dining Room
Heating
- Forced Air, Fireplace
Cooling
- Ceiling Fan
Appliances
- Included: Dishwasher, Disposal, Dryer, Microwave, Oven, Range, Refrigerator, Stove, Washer
- Laundry: In Garage, In Unit
Features
- Beamed Ceilings, Bedroom on Main Level, Built-in Features, Ceiling Fan(s), Entrance Foyer, Furnished, Granite Counters, High Ceilings, Loft, Main Level Primary, Open Floorplan, Primary Suite, Recessed Lighting, Separate/Formal Dining Room, Tray Ceiling(s), Two Story Ceilings
- Has fireplace: Yes
- Furnished: Yes
Interior area
- Total interior livable area: 1,800 sqft
Property
Parking
- Total spaces: 2
- Parking features: Attached, Driveway, Garage, Covered
- Has attached garage: Yes
- Details: Contact manager
Features
- Stories: 2
- Exterior features: Architecture Style: Bungalow, Association, Association Dues included in rent, Barbecue, Beamed Ceilings, Bedroom, Bedroom on Main Level, Biking, Billiard Room, Built-in Features, Carbon Monoxide Detector(s), Clubhouse, Community, Concrete, Cul-De-Sac, Curbs, Diving Board, Double Pane Windows, Driveway, Driveway Level, Entrance Foyer, Entry/Foyer, Fenced, Fishing, Foyer, French Doors, Furnished, Game Room, Garage, Garage Faces Front, Garden, Gas Starter, Gas Water Heater, Granite Counters, Gunite, Heated, Heating system: Forced Air, High Ceilings, Ice Maker, In Garage, In Ground, Kitchen, Lake, Lakeridge, Landscaped, Lap, Lawn, Lighting, Living Room, Loft, Lot Features: Cul-De-Sac, Garden, Landscaped, Near Park, Near Public Transit, Sprinkler System, Street Level, Trees, Walkstreet, Zero Lot Line, Main Level Primary, Maintenance Front Yard, Near Park, Near Public Transit, Open, Open Floorplan, Panel Doors, Park, Patio, Pets - No, Pickleball, Plantation Shutters, Pool, Pool included in rent, Primary Bathroom, Primary Bedroom, Primary Suite, Recessed Lighting, Roof Type: Shake, Roof Type: Wood, Salt Water, Separate/Formal Dining Room, Shutters, Sidewalks, Skylight(s), Smoke Detector(s), Sprinkler System, Street Level, Street Lights, Suburban, Tennis Court(s), Tray Ceiling(s), Trees, Two Story Ceilings, View Type: Park/Greenbelt, View Type: Pool, Walkstreet, Water Heater, Workshop in Garage, Wrap Around, Zero Lot Line
- Has spa: Yes
- Spa features: Hottub Spa
Details
- Parcel number: 93526054
Construction
Type & style
- Home type: Condo
- Architectural style: Bungalow
- Property subtype: Condo
Condition
- Year built: 1977
Building
Management
- Pets allowed: No
Community & HOA
Community
- Features: Clubhouse, Pool, Tennis Court(s)
HOA
- Amenities included: Pool, Tennis Court(s)
Location
- Region: Irvine
Financial & listing details
- Lease term: 12 Months
Price history
| Date | Event | Price |
|---|---|---|
| 10/24/2025 | Listed for rent | $5,000$3/sqft |
Source: CRMLS #OC25243278 | ||

