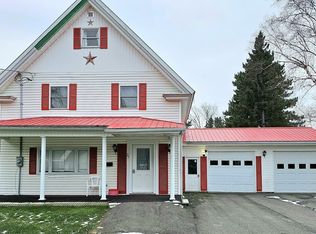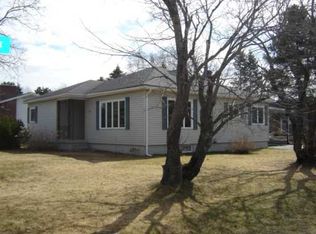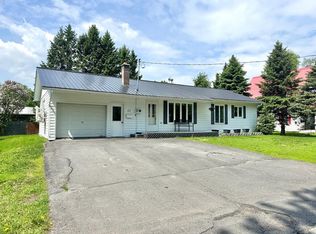Closed
$299,900
30 Pinkham Avenue, Fort Kent, ME 04743
3beds
2,682sqft
Single Family Residence
Built in 1963
8,276.4 Square Feet Lot
$310,100 Zestimate®
$112/sqft
$1,853 Estimated rent
Home value
$310,100
Estimated sales range
Not available
$1,853/mo
Zestimate® history
Loading...
Owner options
Explore your selling options
What's special
Beautiful Updated 3+ Bedroom 2 Bath home on quiet dead-end street close to walking, hiking, recreational trails and Lonesome Pine Ski Lodge as well as shopping and schools. Spacious Kitchen/Dining with Custom Cabinets, Quartz counters, Double Oven and Recessed Lighting.The Layout is ideal for entertaining with the Kitchen centered between the living/Family Room and Dining area that has direct access through the French doors out to the back deck. The 16x32 Addition is on a full foundation, and allowed the owners to build a large sunlit primary bedroom with ample closet space. This home also offers multiple heating options including a 2022 Pensotti Oil Boiler, a Coal Furnace and in the sitting area a Pellet stove insert perfect to cozy up to after a day on the trails or the ski hill. The full renovated full bath on the main floor offers a soaking tub as well as a custom tiled shower and double sinks. This home is sure to charm you and has all you need and more!
Zillow last checked: 8 hours ago
Listing updated: January 17, 2025 at 07:08pm
Listed by:
Aroostook Real Estate
Bought with:
Aroostook Real Estate
Source: Maine Listings,MLS#: 1588625
Facts & features
Interior
Bedrooms & bathrooms
- Bedrooms: 3
- Bathrooms: 2
- Full bathrooms: 2
Primary bedroom
- Level: First
Bedroom 2
- Level: First
Bedroom 3
- Level: First
Bedroom 4
- Level: Basement
Dining room
- Level: First
Great room
- Level: Basement
Kitchen
- Level: First
Living room
- Level: First
Heating
- Baseboard, Hot Water, Zoned, Stove
Cooling
- None
Appliances
- Included: Dishwasher, Microwave, Electric Range, Refrigerator
Features
- 1st Floor Bedroom, Bathtub, Shower, Storage
- Flooring: Laminate, Tile, Wood
- Basement: Bulkhead,Interior Entry,Finished,Full
- Has fireplace: No
Interior area
- Total structure area: 2,682
- Total interior livable area: 2,682 sqft
- Finished area above ground: 1,682
- Finished area below ground: 1,000
Property
Parking
- Total spaces: 1
- Parking features: Paved, On Site, Garage Door Opener
- Attached garage spaces: 1
Features
- Patio & porch: Porch
Lot
- Size: 8,276 sqft
- Features: Near Town, Neighborhood, Level, Open Lot, Landscaped
Details
- Additional structures: Shed(s)
- Parcel number: FTKTM15L184
- Zoning: Residentialential
- Other equipment: Internet Access Available
Construction
Type & style
- Home type: SingleFamily
- Architectural style: Ranch
- Property subtype: Single Family Residence
Materials
- Wood Frame, Vinyl Siding
- Roof: Shingle
Condition
- Year built: 1963
Utilities & green energy
- Electric: Circuit Breakers
- Sewer: Public Sewer
- Water: Public
- Utilities for property: Utilities On
Green energy
- Energy efficient items: Ceiling Fans
- Water conservation: Air Exchanger
Community & neighborhood
Location
- Region: Fort Kent
Other
Other facts
- Road surface type: Paved
Price history
| Date | Event | Price |
|---|---|---|
| 1/14/2025 | Sold | $299,900$112/sqft |
Source: | ||
| 1/14/2025 | Pending sale | $299,900$112/sqft |
Source: | ||
| 12/6/2024 | Contingent | $299,900$112/sqft |
Source: | ||
| 9/24/2024 | Price change | $299,900-4.6%$112/sqft |
Source: | ||
| 9/2/2024 | Price change | $314,500-4.4%$117/sqft |
Source: | ||
Public tax history
| Year | Property taxes | Tax assessment |
|---|---|---|
| 2024 | $3,337 +9.3% | $145,400 |
| 2023 | $3,053 -8% | $145,400 -8% |
| 2022 | $3,318 -0.4% | $158,000 |
Find assessor info on the county website
Neighborhood: 04743
Nearby schools
GreatSchools rating
- 8/10Fort Kent Elementary SchoolGrades: PK-6Distance: 0.6 mi
- 6/10Valley Rivers Middle SchoolGrades: 7-8Distance: 0.5 mi
- 8/10Fort Kent Community High SchoolGrades: 9-12Distance: 0.5 mi
Get pre-qualified for a loan
At Zillow Home Loans, we can pre-qualify you in as little as 5 minutes with no impact to your credit score.An equal housing lender. NMLS #10287.


