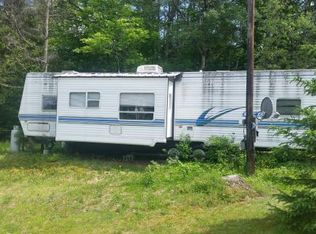This wonderful Cape in a country setting has seen many updates over the years. Walk in to the newly remodeled enclosed porch with screened in windows looking out at the attractive landscaped yard with perennials galore. You are welcomed into the kitchen with an open concept dining area with fresh paint throughout, new kitchen countertops, all new light fixtures, as well as a new dishwasher and gas range. New carpet was just installed going up the beautiful staircase into the upstairs bedrooms. Master bedroom is very roomy and has a walk-in closet. Home comes with all appliances as well as a washer and dryer which is on the 1st floor. On those cold winter nights turn on the gas fireplace in the living room to get the chill out and help save on heating cost. The 1.5 +/- acre lot is mostly level and open with plenty of space to garden, entertain, and even has a walking path that leads to a lilly pond. Park you vehicles in the 2 car detached garage while using the 2 sheds for all the storage you need. Delayed showings begin 7/7/2020.
This property is off market, which means it's not currently listed for sale or rent on Zillow. This may be different from what's available on other websites or public sources.
