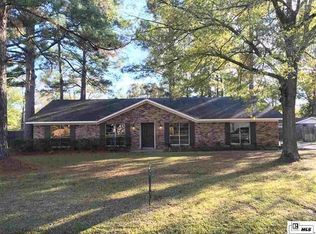Sold
Price Unknown
30 Quail Ridge Dr, Monroe, LA 71203
4beds
2,556sqft
Site Build, Residential
Built in 1982
-- sqft lot
$245,300 Zestimate®
$--/sqft
$3,263 Estimated rent
Home value
$245,300
Estimated sales range
Not available
$3,263/mo
Zestimate® history
Loading...
Owner options
Explore your selling options
What's special
Spacious 4BR/3BA Home with Modern Kitchen, Sunroom & More! This beautifully updated 4-bedroom, 3-bath home offers comfort, space, and style in every corner. Perfect for families or those who love to entertain, this property has it all! Updated kitchen with gleaming granite countertops, new cabinetry, and a center island perfect for gathering. Cozy up in the 20x06 living room featuring a gas fireplace – ideal for relaxing evenings. Large deck for outdoor dining, grilling, or simply enjoying the sunshine. Outbuilding for storage or a workshop, plus a boat cover to protect your toys. Outbuilding for storage or a workshop, plus a boat cover to protect your toys. This home offers a unique blend of function and flair – schedule your tour today and see all the possibilities for yourself!
Zillow last checked: 8 hours ago
Listing updated: May 27, 2025 at 07:06am
Listed by:
Slagle McGuffee,
Re/Max Premier Realty
Bought with:
Susan Taylor
eXp Realty, LLC
Source: NELAR,MLS#: 214301
Facts & features
Interior
Bedrooms & bathrooms
- Bedrooms: 4
- Bathrooms: 3
- Full bathrooms: 3
- Main level bathrooms: 3
- Main level bedrooms: 4
Primary bedroom
- Description: Floor: Carpet
- Level: First
- Area: 255
Bedroom
- Description: Floor: Carpet
- Level: First
- Area: 154
Bedroom 1
- Description: Floor: Carpet
- Level: First
- Area: 156
Bedroom 2
- Description: Floor: Carpet
- Level: First
- Area: 156
Dining room
- Description: Floor: Tile
- Level: First
- Area: 156
Kitchen
- Description: Floor: Tile
- Level: First
- Area: 238
Living room
- Description: Floor: Wood
- Level: First
- Area: 520
Heating
- Electric, Central
Cooling
- Central Air, Electric
Appliances
- Included: Dishwasher, Electric Range, Electric Water Heater
- Laundry: Washer/Dryer Connect
Features
- Ceiling Fan(s), Walk-In Closet(s)
- Windows: Double Pane Windows, All Stay
- Number of fireplaces: 1
- Fireplace features: One, Gas Log, Living Room
Interior area
- Total structure area: 3,350
- Total interior livable area: 2,556 sqft
Property
Parking
- Total spaces: 2
- Parking features: Garage, Carport
- Garage spaces: 2
- Has carport: Yes
Features
- Levels: One
- Stories: 1
- Patio & porch: Porch Covered, Open Deck
- Exterior features: Rain Gutters
- Fencing: Chain Link,Wood
- Waterfront features: None
Lot
- Features: Landscaped, Irregular Lot, Cleared
Details
- Additional structures: Workshop, Shed(s), Outbuilding
- Parcel number: 77387
- Zoning: res
- Zoning description: res
Construction
Type & style
- Home type: SingleFamily
- Architectural style: Traditional
- Property subtype: Site Build, Residential
Materials
- Brick Veneer
- Foundation: Slab
- Roof: Architecture Style
Condition
- Year built: 1982
Utilities & green energy
- Electric: Electric Company: Entergy
- Gas: Propane, Gas Company: Butane/Propane
- Sewer: Public Sewer
- Water: Public, Electric Company: Greater Ouachita
- Utilities for property: Propane
Community & neighborhood
Security
- Security features: Smoke Detector(s)
Location
- Region: Monroe
- Subdivision: Audubon Park
Other
Other facts
- Road surface type: Paved
Price history
| Date | Event | Price |
|---|---|---|
| 5/23/2025 | Sold | -- |
Source: | ||
| 4/20/2025 | Pending sale | $239,900$94/sqft |
Source: | ||
Public tax history
| Year | Property taxes | Tax assessment |
|---|---|---|
| 2024 | $2,276 +41.4% | $23,742 +24.5% |
| 2023 | $1,610 +0.7% | $19,064 |
| 2022 | $1,598 -0.8% | $19,064 |
Find assessor info on the county website
Neighborhood: 71203
Nearby schools
GreatSchools rating
- NASwartz Lower Elementary SchoolGrades: PK-2Distance: 1 mi
- 6/10Ouachita Parish High SchoolGrades: 8-12Distance: 5.3 mi
- 6/10Swartz Upper Elementary SchoolGrades: 3-5Distance: 1.3 mi
Schools provided by the listing agent
- Elementary: Swartz O
- Middle: East Ouachita Middle
- High: Ouachita O
Source: NELAR. This data may not be complete. We recommend contacting the local school district to confirm school assignments for this home.
