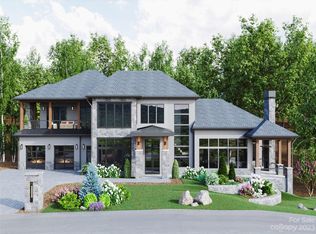Closed
$5,225,000
30 Rain Lily Trl, Arden, NC 28704
4beds
6,039sqft
Single Family Residence
Built in 2018
0.84 Acres Lot
$5,208,300 Zestimate®
$865/sqft
$7,066 Estimated rent
Home value
$5,208,300
$4.95M - $5.47M
$7,066/mo
Zestimate® history
Loading...
Owner options
Explore your selling options
What's special
Prepare to be captivated. Punctuated with thoughtful touches, this home embraces you like a best friend. Designed by The Architectural Practice and built by Glennwood Custom Builders, every space is designed and delivered with exceptional quality to intentionally capture your day’s most memorable moments. From your bedroom, awake to your private view of Pisgah National Forest. The naturally bright and cheery living room invites you to enjoy your morning coffee overlooking Walnut Cove’s 11th golf hole. Enjoy your meals while taking in panoramic views from the dining room. Become mesmerized by the sunset over the mountains on the open deck, or exchange stories over evening cocktails on the screened porch. The oversized spa, complete with a waterfall, invites you to unwind as fireflies dance over the valley. Even though your sanctuary feels a world away, you are a short stroll to Walnut Cove’s Club Village for top shelf dining, golf and merrymaking. Your newest memories start right here.
Zillow last checked: 8 hours ago
Listing updated: November 07, 2025 at 08:42am
Listing Provided by:
Kyle Olinger kyle@walnutcoverealty.com,
Walnut Cove Realty/Allen Tate/Beverly-Hanks
Bought with:
Josh Smith
Walnut Cove Realty/Allen Tate/Beverly-Hanks
Source: Canopy MLS as distributed by MLS GRID,MLS#: 4265201
Facts & features
Interior
Bedrooms & bathrooms
- Bedrooms: 4
- Bathrooms: 6
- Full bathrooms: 6
- Main level bedrooms: 1
Primary bedroom
- Level: Main
Bedroom s
- Level: Basement
Bedroom s
- Level: Lower
Bedroom s
- Level: Basement
Bathroom full
- Level: Main
Bathroom full
- Level: Basement
Bathroom full
- Level: Basement
Bathroom full
- Level: Basement
Bonus room
- Level: Upper
Great room
- Level: Main
Kitchen
- Level: Main
Office
- Level: Main
Recreation room
- Level: Basement
Other
- Level: Basement
Heating
- Forced Air, Natural Gas
Cooling
- Central Air
Appliances
- Included: Bar Fridge, Gas Cooktop, Gas Oven, Gas Range
- Laundry: Inside, Main Level
Features
- Hot Tub, Walk-In Pantry, Wet Bar
- Basement: Daylight
- Fireplace features: Great Room
Interior area
- Total structure area: 3,347
- Total interior livable area: 6,039 sqft
- Finished area above ground: 3,347
- Finished area below ground: 2,692
Property
Parking
- Total spaces: 2
- Parking features: Attached Garage, Garage on Main Level
- Attached garage spaces: 2
Features
- Levels: 1 Story/F.R.O.G.
- Patio & porch: Covered, Deck, Screened
- Pool features: Community
- Has spa: Yes
- Spa features: Community, Interior Hot Tub
- Has view: Yes
- View description: Golf Course, Mountain(s), Year Round
Lot
- Size: 0.84 Acres
- Features: On Golf Course
Details
- Parcel number: 962474228100000
- Zoning: R-2
- Special conditions: Standard
Construction
Type & style
- Home type: SingleFamily
- Architectural style: Other
- Property subtype: Single Family Residence
Materials
- Stucco, Stone, Wood
- Foundation: Slab
Condition
- New construction: No
- Year built: 2018
Utilities & green energy
- Sewer: Septic Installed
- Water: City
- Utilities for property: Underground Utilities
Community & neighborhood
Community
- Community features: Clubhouse, Fitness Center, Gated, Golf, Pond, Putting Green, Tennis Court(s), Walking Trails
Location
- Region: Arden
- Subdivision: The Cliffs at Walnut Cove
HOA & financial
HOA
- Has HOA: Yes
- HOA fee: $3,315 annually
- Association name: Carlton Property Services
- Association phone: 864-238-2557
Other
Other facts
- Listing terms: Cash,Conventional
- Road surface type: Cobblestone, Paved
Price history
| Date | Event | Price |
|---|---|---|
| 11/7/2025 | Sold | $5,225,000-4.9%$865/sqft |
Source: | ||
| 6/23/2025 | Listed for sale | $5,495,000+977.5%$910/sqft |
Source: | ||
| 12/6/2013 | Sold | $510,000$84/sqft |
Source: Public Record | ||
Public tax history
| Year | Property taxes | Tax assessment |
|---|---|---|
| 2024 | $11,923 +3.3% | $1,936,800 |
| 2023 | $11,543 +1.7% | $1,936,800 |
| 2022 | $11,350 +1.4% | $1,936,800 +1.4% |
Find assessor info on the county website
Neighborhood: 28704
Nearby schools
GreatSchools rating
- 8/10Avery's Creek ElementaryGrades: PK-4Distance: 1.6 mi
- 9/10Valley Springs MiddleGrades: 5-8Distance: 3.7 mi
- 7/10T C Roberson HighGrades: PK,9-12Distance: 4.1 mi
Schools provided by the listing agent
- Elementary: Avery's Creek/Koontz
- Middle: Valley Springs
- High: T.C. Roberson
Source: Canopy MLS as distributed by MLS GRID. This data may not be complete. We recommend contacting the local school district to confirm school assignments for this home.
Get a cash offer in 3 minutes
Find out how much your home could sell for in as little as 3 minutes with a no-obligation cash offer.
Estimated market value
$5,208,300
Get a cash offer in 3 minutes
Find out how much your home could sell for in as little as 3 minutes with a no-obligation cash offer.
Estimated market value
$5,208,300
