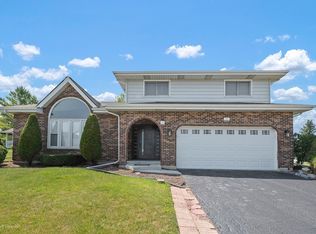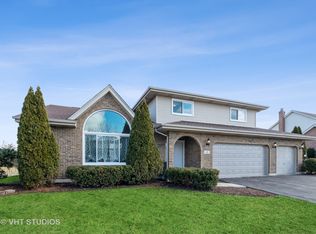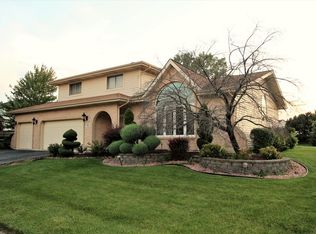Closed
$275,000
30 Red Barn Rd, Matteson, IL 60443
4beds
1,372sqft
Single Family Residence
Built in 1990
6,525 Square Feet Lot
$311,100 Zestimate®
$200/sqft
$2,855 Estimated rent
Home value
$311,100
$296,000 - $327,000
$2,855/mo
Zestimate® history
Loading...
Owner options
Explore your selling options
What's special
DEAL FELL THROUGH!!!!!!BACK ON MARKET GORGEOUS TRI-LEVEL EXCELLENT MOVE IN CONDITION HOME WITH 4 LARGE BEDROOMS 3 BATHS WITH MASTER BATH 2.5 CAR ATTACHED GARAGE COZY EAT IN KITCHEN L SHAPE LIVING ROOM/DINING ROOM OPEN CONCEPT FULL ALL BRICK FIREPLACE ALL ATTACHED TO A LOVELY SUN ROOM, AND MUCH MORE. THIS WILL NOT LAST. TOP IT ALL OFF WITH A HOME WARRANTY. BUYERS TO BE PRE-APPROVED!!!!!PROPERTY SITS ON A LARGE LOT
Zillow last checked: 8 hours ago
Listing updated: March 05, 2024 at 05:07am
Listing courtesy of:
Deborah Cotton 708-404-0706,
Real People Realty
Bought with:
Timothy Miller
EXIT Strategy Realty
Source: MRED as distributed by MLS GRID,MLS#: 11887809
Facts & features
Interior
Bedrooms & bathrooms
- Bedrooms: 4
- Bathrooms: 3
- Full bathrooms: 2
- 1/2 bathrooms: 1
Primary bedroom
- Features: Flooring (Carpet), Bathroom (Full)
- Level: Second
- Area: 180 Square Feet
- Dimensions: 15X12
Bedroom 2
- Level: Second
- Area: 120 Square Feet
- Dimensions: 10X12
Bedroom 3
- Level: Second
- Area: 144 Square Feet
- Dimensions: 12X12
Bedroom 4
- Level: Lower
- Area: 168 Square Feet
- Dimensions: 12X14
Dining room
- Level: Main
- Area: 144 Square Feet
- Dimensions: 12X12
Family room
- Level: Lower
- Area: 308 Square Feet
- Dimensions: 22X14
Kitchen
- Features: Kitchen (Eating Area-Table Space)
- Level: Main
- Area: 168 Square Feet
- Dimensions: 14X12
Laundry
- Level: Lower
- Area: 80 Square Feet
- Dimensions: 10X8
Living room
- Level: Main
- Area: 252 Square Feet
- Dimensions: 18X14
Sun room
- Level: Main
- Area: 140 Square Feet
- Dimensions: 14X10
Heating
- Natural Gas
Cooling
- Central Air
Features
- Basement: None
Interior area
- Total structure area: 0
- Total interior livable area: 1,372 sqft
Property
Parking
- Total spaces: 2.5
- Parking features: Asphalt, Garage Door Opener, On Site, Garage Owned, Attached, Garage
- Attached garage spaces: 2.5
- Has uncovered spaces: Yes
Accessibility
- Accessibility features: No Disability Access
Features
- Stories: 2
Lot
- Size: 6,525 sqft
- Dimensions: 45X145
Details
- Parcel number: 31171000250000
- Special conditions: Home Warranty
Construction
Type & style
- Home type: SingleFamily
- Architectural style: Ranch
- Property subtype: Single Family Residence
Materials
- Vinyl Siding, Brick
Condition
- New construction: No
- Year built: 1990
Details
- Warranty included: Yes
Utilities & green energy
- Sewer: Public Sewer
- Water: Lake Michigan
Community & neighborhood
Location
- Region: Matteson
- Subdivision: Creekside
Other
Other facts
- Listing terms: VA
- Ownership: Fee Simple
Price history
| Date | Event | Price |
|---|---|---|
| 3/4/2024 | Sold | $275,000-4.8%$200/sqft |
Source: | ||
| 1/26/2024 | Contingent | $289,000$211/sqft |
Source: | ||
| 10/19/2023 | Listed for sale | $289,000+79.5%$211/sqft |
Source: | ||
| 11/30/1995 | Sold | $161,000$117/sqft |
Source: Public Record Report a problem | ||
Public tax history
| Year | Property taxes | Tax assessment |
|---|---|---|
| 2023 | $6,786 +24.7% | $23,000 +35.3% |
| 2022 | $5,442 +52.4% | $17,005 |
| 2021 | $3,571 +11.1% | $17,005 |
Find assessor info on the county website
Neighborhood: 60443
Nearby schools
GreatSchools rating
- 2/10Marya Yates Elementary SchoolGrades: PK-5Distance: 0.4 mi
- 1/10Colin Powell Middle SchoolGrades: 6-8Distance: 1.8 mi
- 3/10Rich Township High SchoolGrades: 9-12Distance: 3.3 mi
Schools provided by the listing agent
- High: Fine Arts And Communications Cam
- District: 159
Source: MRED as distributed by MLS GRID. This data may not be complete. We recommend contacting the local school district to confirm school assignments for this home.
Get a cash offer in 3 minutes
Find out how much your home could sell for in as little as 3 minutes with a no-obligation cash offer.
Estimated market value$311,100
Get a cash offer in 3 minutes
Find out how much your home could sell for in as little as 3 minutes with a no-obligation cash offer.
Estimated market value
$311,100


