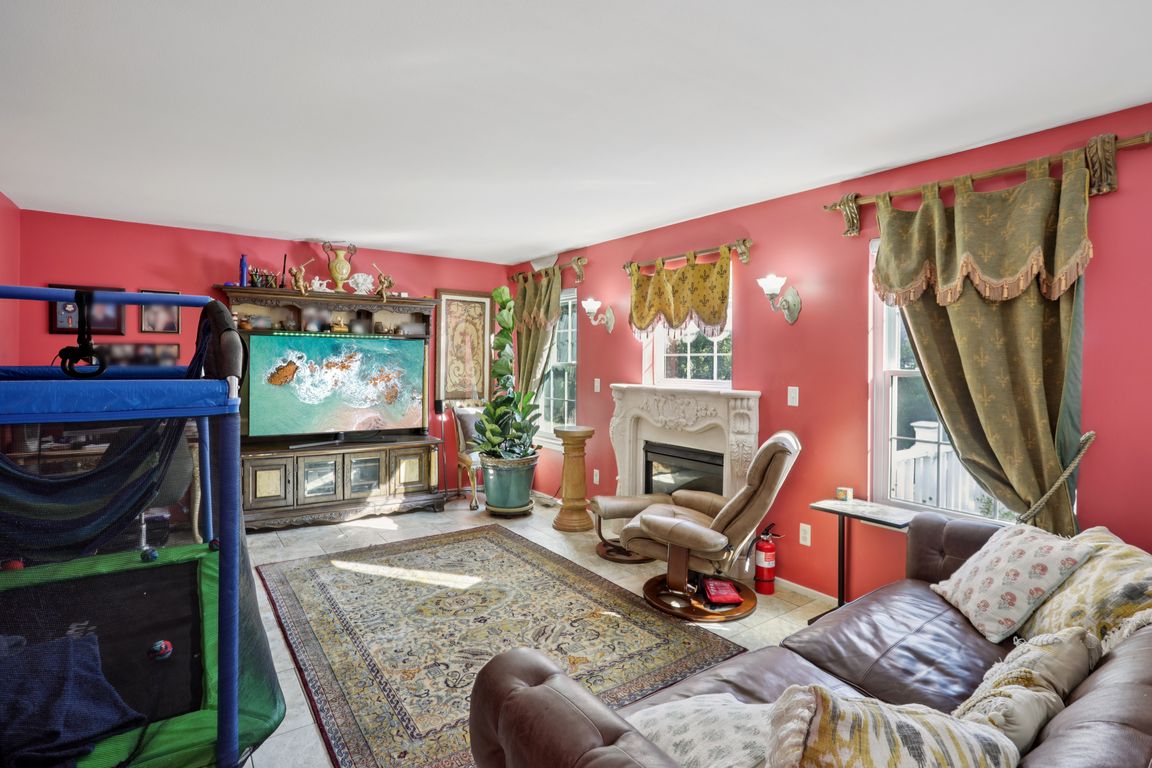
For salePrice cut: $30K (9/19)
$649,000
4beds
2,937sqft
30 Reed Court, Washingtonville, NY 10992
4beds
2,937sqft
Single family residence, residential
Built in 2002
7,702 sqft
2 Garage spaces
$221 price/sqft
$60 monthly HOA fee
What's special
Welcome to this beautiful single-family home, originally built in 2002 and thoughtfully updated in 2022. Offering over 2,900 sq. ft. of living space, this residence combines modern upgrades with a serene setting in an established HOA community ($80/month lawn service). Step inside to find soaring 17’ cathedral ceilings, an open layout, and ...
- 37 days |
- 492 |
- 11 |
Source: OneKey® MLS,MLS#: 910895
Travel times
Living Room
Kitchen
Primary Bedroom
Zillow last checked: 7 hours ago
Listing updated: September 28, 2025 at 01:09pm
Listing by:
Howard Hanna Rand Realty 845-429-1500,
Samantha Ortiz 845-629-1237
Source: OneKey® MLS,MLS#: 910895
Facts & features
Interior
Bedrooms & bathrooms
- Bedrooms: 4
- Bathrooms: 4
- Full bathrooms: 3
- 1/2 bathrooms: 1
Primary bedroom
- Level: Second
Bedroom 2
- Level: Second
Bedroom 3
- Level: Second
Bedroom 4
- Level: Lower
Primary bathroom
- Level: Second
Bathroom 2
- Level: Second
Bathroom 3
- Level: Lower
Other
- Level: Lower
Bonus room
- Level: Lower
Dining room
- Level: First
Family room
- Level: First
Kitchen
- Level: First
Laundry
- Level: First
Lavatory
- Level: First
Living room
- Level: First
Heating
- Forced Air
Cooling
- Central Air
Appliances
- Included: Dishwasher, Dryer, Microwave, Range, Refrigerator, Stainless Steel Appliance(s), Tankless Water Heater, Washer
- Laundry: Washer/Dryer Hookup, Gas Dryer Hookup, Laundry Room, Washer Hookup
Features
- Cathedral Ceiling(s), Chandelier, Eat-in Kitchen, Entrance Foyer, Formal Dining, Granite Counters, Open Floorplan, Pantry, Primary Bathroom, Storage, Walk Through Kitchen
- Flooring: Ceramic Tile, Hardwood, Laminate
- Windows: Blinds, Casement, Double Pane Windows
- Basement: Finished,Full,Walk-Out Access
- Attic: Pull Stairs,Scuttle
- Has fireplace: No
Interior area
- Total structure area: 2,937
- Total interior livable area: 2,937 sqft
Video & virtual tour
Property
Parking
- Total spaces: 2
- Parking features: Driveway, Garage
- Garage spaces: 2
- Has uncovered spaces: Yes
Features
- Levels: Three Or More
- Patio & porch: Deck, Patio
- Exterior features: Mailbox
- Fencing: Back Yard
- Has view: Yes
- View description: Mountain(s), Neighborhood
Lot
- Size: 7,702 Square Feet
- Features: Back Yard, Cul-De-Sac, Front Yard, Landscaped, Near Public Transit, Near School, Near Shops
Details
- Parcel number: 3320011270000002029.0000000
- Special conditions: None
Construction
Type & style
- Home type: SingleFamily
- Architectural style: Colonial,Contemporary,Traditional
- Property subtype: Single Family Residence, Residential
Materials
- Vinyl Siding
- Foundation: Concrete Perimeter
Condition
- Actual
- Year built: 2002
Utilities & green energy
- Sewer: Public Sewer
- Water: Public
- Utilities for property: Cable Available, Natural Gas Available, Natural Gas Connected
Community & HOA
Community
- Security: Security System, Smoke Detector(s)
- Subdivision: Moffat Ridge Phrase 4
HOA
- Has HOA: Yes
- Amenities included: Maintenance Grounds
- Services included: Maintenance Structure
- HOA fee: $60 monthly
Location
- Region: Washingtonville
Financial & listing details
- Price per square foot: $221/sqft
- Tax assessed value: $583,800
- Annual tax amount: $16,903
- Date on market: 9/19/2025
- Listing agreement: Exclusive Right To Sell
- Listing terms: Cash,Conventional,FHA
- Inclusions: None
- Exclusions: Selected Fixtures
- Electric utility on property: Yes