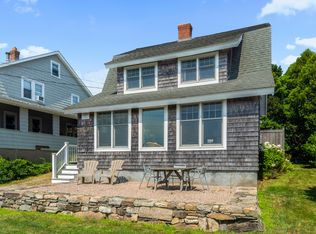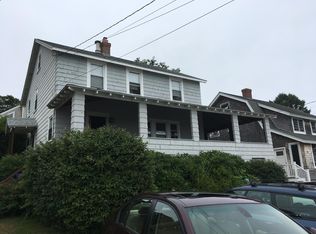Sold for $832,500
$832,500
30 Ridge Road, Groton, CT 06340
3beds
1,372sqft
Single Family Residence
Built in 1977
4,356 Square Feet Lot
$949,300 Zestimate®
$607/sqft
$2,816 Estimated rent
Home value
$949,300
$883,000 - $1.03M
$2,816/mo
Zestimate® history
Loading...
Owner options
Explore your selling options
What's special
Welcome to 30 Ridge Rd., your GLP coastal home on the hill! This well-kept 3-bedroom, 2-bath home is thoughtfully designed to take full advantage of the 2nd-floor water views and maximize the outdoor living and entertaining spaces. With an open living/dining/kitchen configuration, this bright and sunny property is perfect for gracious summer living or a cozy winter on the shore! The yard has recently been upgraded with professional landscaping and a sizeable hardscaped patio and grilling area. Stay cool in the summer with split unit Air Conditioning and a retractable awning, and get warm in the winter in the bright afternoon sun. Located up on Ridge Rd., this property is moments from Groton Long Point's four beaches, the tennis courts, the inner lagoon, and Point Spa, all while being high enough not to need any flood insurance! Come see this fantastic property and take advantage of this opportunity to make it your easy coastal getaway!
Zillow last checked: 8 hours ago
Listing updated: July 01, 2023 at 03:23pm
Listed by:
James J. Carroll 917-846-7808,
CENTURY 21 Shutters & Sails 860-331-1510
Bought with:
Katie O'leary, REB.0794802
Gay Tyler Gallagher Real Estate
Source: Smart MLS,MLS#: 170574748
Facts & features
Interior
Bedrooms & bathrooms
- Bedrooms: 3
- Bathrooms: 2
- Full bathrooms: 2
Bedroom
- Features: Hardwood Floor
- Level: Main
Bedroom
- Features: Combination Liv/Din Rm, Hardwood Floor
- Level: Main
Bedroom
- Features: Combination Liv/Din Rm, Hardwood Floor
- Level: Main
Bathroom
- Features: Tub w/Shower
- Level: Main
Bathroom
- Features: Laundry Hookup
- Level: Main
Dining room
- Features: Balcony/Deck, Ceiling Fan(s), Hardwood Floor, Sliders, Vaulted Ceiling(s)
- Level: Upper
Kitchen
- Features: Balcony/Deck, Granite Counters, Sliders
- Level: Upper
Living room
- Features: Balcony/Deck, Ceiling Fan(s), Hardwood Floor, Sliders, Vaulted Ceiling(s)
- Level: Upper
Heating
- Baseboard, Heat Pump, Electric
Cooling
- Ceiling Fan(s), Heat Pump
Appliances
- Included: Electric Range, Microwave, Range Hood, Refrigerator, Disposal, Water Heater
- Laundry: Main Level
Features
- Entrance Foyer
- Basement: None
- Attic: None
- Has fireplace: No
Interior area
- Total structure area: 1,372
- Total interior livable area: 1,372 sqft
- Finished area above ground: 1,372
Property
Parking
- Total spaces: 5
- Parking features: Paved, Driveway, Off Street, Private
- Has uncovered spaces: Yes
Accessibility
- Accessibility features: Handicap Parking, Hard/Low Nap Floors
Features
- Patio & porch: Deck, Patio
- Exterior features: Awning(s), Outdoor Grill, Rain Gutters
- Has view: Yes
- View description: Water
- Has water view: Yes
- Water view: Water
- Waterfront features: Water Community, Beach Access, Walk to Water
Lot
- Size: 4,356 sqft
- Features: Open Lot, Level, Landscaped
Details
- Parcel number: 1956722
- Zoning: R
Construction
Type & style
- Home type: SingleFamily
- Architectural style: Cape Cod
- Property subtype: Single Family Residence
Materials
- Shingle Siding, Wood Siding
- Foundation: Concrete Perimeter
- Roof: Asphalt
Condition
- New construction: No
- Year built: 1977
Utilities & green energy
- Sewer: Public Sewer
- Water: Public
Community & neighborhood
Community
- Community features: Golf, Health Club, Library, Medical Facilities, Paddle Tennis, Private Rec Facilities, Shopping/Mall, Stables/Riding
Location
- Region: Groton
- Subdivision: Groton Long Point
HOA & financial
HOA
- Has HOA: Yes
- Amenities included: Basketball Court, Bocci Court, Clubhouse, Playground, Putting Green, Security, Tennis Court(s)
- Services included: Front Desk Receptionist, Security, Trash, Snow Removal, Road Maintenance
Price history
| Date | Event | Price |
|---|---|---|
| 6/30/2023 | Sold | $832,500+0.9%$607/sqft |
Source: | ||
| 6/12/2023 | Contingent | $825,000$601/sqft |
Source: | ||
| 6/3/2023 | Listed for sale | $825,000+32%$601/sqft |
Source: | ||
| 8/20/2022 | Listing removed | -- |
Source: Zillow Rental Manager Report a problem | ||
| 7/25/2022 | Listed for rent | $2,500$2/sqft |
Source: Zillow Rental Manager Report a problem | ||
Public tax history
| Year | Property taxes | Tax assessment |
|---|---|---|
| 2025 | $11,297 +6.5% | $401,030 |
| 2024 | $10,603 +3.7% | $401,030 |
| 2023 | $10,222 +1.9% | $401,030 |
Find assessor info on the county website
Neighborhood: Groton Long Point
Nearby schools
GreatSchools rating
- 5/10Mystic River Magnet SchoolGrades: PK-5Distance: 2.5 mi
- 5/10Groton Middle SchoolGrades: 6-8Distance: 2.3 mi
- 5/10Fitch Senior High SchoolGrades: 9-12Distance: 2.1 mi
Get pre-qualified for a loan
At Zillow Home Loans, we can pre-qualify you in as little as 5 minutes with no impact to your credit score.An equal housing lender. NMLS #10287.
Sell with ease on Zillow
Get a Zillow Showcase℠ listing at no additional cost and you could sell for —faster.
$949,300
2% more+$18,986
With Zillow Showcase(estimated)$968,286

