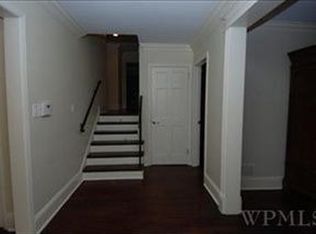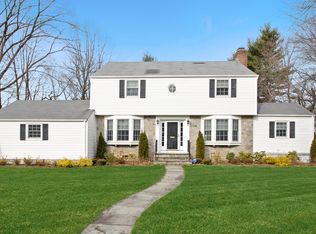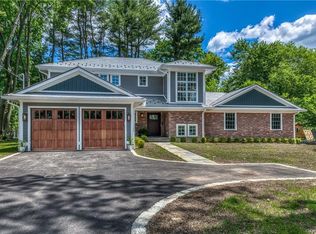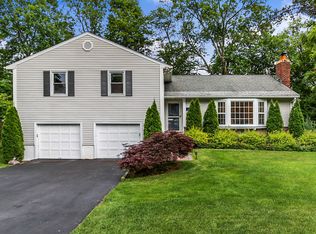Sold for $1,610,000
$1,610,000
30 Ridgedale Road, Scarsdale, NY 10583
4beds
2,092sqft
Single Family Residence, Residential
Built in 1953
0.28 Acres Lot
$1,887,800 Zestimate®
$770/sqft
$7,198 Estimated rent
Home value
$1,887,800
$1.76M - $2.06M
$7,198/mo
Zestimate® history
Loading...
Owner options
Explore your selling options
What's special
Stunning Colonial in Quaker Ridge set on .28 acres just steps from Aspen Park, close to shops, bus, Village Pool, Tennis Courts and Sports Fields. Entry foyer leads to large living room with fireplace and picture window overlooking back yard; Formal dining room with French doors leading to patio and level back yard; Gourmet custom designed eat-in kitchen with large center island perfect for family gatherings has custom color six-burner Viking range, Sub-Zero refrigerator, Miele dishwasher, GE microwave, granite countertops. Upstairs to Primary Suite with renovated Primary Bathroom with double sink vanity, marble countertop, oversized shower, custom cabinetry and custom travertine tile; Bedroom/Den; Powder room with marble countertop and floor, custom vanity; Upstairs to two additional bedrooms and renovated hall bath with custom vanity, onyx countertop. The lower level has a private office, laundry, two-car garage and utilities. Move right into this bright, beautifully renovated home. Additional Information: Amenities:Marble Bath,ParkingFeatures:2 Car Attached,
Zillow last checked: 8 hours ago
Listing updated: November 16, 2024 at 06:53am
Listed by:
Maryann L. Petrescu 914-523-0772,
Houlihan Lawrence Inc. 914-723-8877
Bought with:
Andrea Price, 40PR0830883
Houlihan Lawrence Inc.
Source: OneKey® MLS,MLS#: H6233841
Facts & features
Interior
Bedrooms & bathrooms
- Bedrooms: 4
- Bathrooms: 3
- Full bathrooms: 2
- 1/2 bathrooms: 1
Other
- Description: Entry Hall, Living Room with Fireplace, Gourmet Custom designed Eat-in Kitchen with large center island, Formal Dining room with French door out to patio and level backyard
- Level: First
Other
- Description: Primary Bedroom with Renovated bathroom, Bedroom, powder room
- Level: Second
Other
- Description: Bedroom, Bedroom, Renovated full bath
- Level: Third
Other
- Description: Private office, laundry, 2 car garage, utilities
- Level: Lower
Heating
- Forced Air
Cooling
- Central Air
Appliances
- Included: Dishwasher, Dryer, Refrigerator, Washer, Gas Water Heater
Features
- Chefs Kitchen, Eat-in Kitchen, Formal Dining, Granite Counters, Kitchen Island, Marble Counters, Primary Bathroom
- Flooring: Hardwood
- Basement: Partially Finished
- Attic: Dormer
- Number of fireplaces: 1
Interior area
- Total structure area: 2,092
- Total interior livable area: 2,092 sqft
Property
Parking
- Total spaces: 2
- Parking features: Attached, Garage Door Opener
Features
- Levels: Three Or More
- Stories: 3
- Patio & porch: Patio
Lot
- Size: 0.28 Acres
- Features: Corner Lot, Level, Near Public Transit, Near School, Near Shops, Sprinklers In Front, Sprinklers In Rear
Details
- Parcel number: 5001019003002290000000
Construction
Type & style
- Home type: SingleFamily
- Architectural style: Colonial
- Property subtype: Single Family Residence, Residential
Materials
- HardiPlank Type
Condition
- Year built: 1953
Utilities & green energy
- Sewer: Public Sewer
- Water: Public
- Utilities for property: Trash Collection Public
Community & neighborhood
Security
- Security features: Security System
Community
- Community features: Park
Location
- Region: Scarsdale
Other
Other facts
- Listing agreement: Exclusive Agency
- Listing terms: Cash
Price history
| Date | Event | Price |
|---|---|---|
| 10/5/2023 | Listing removed | -- |
Source: Zillow Rentals Report a problem | ||
| 9/27/2023 | Listed for rent | $8,500$4/sqft |
Source: Zillow Rentals Report a problem | ||
| 9/27/2023 | Listing removed | -- |
Source: Zillow Rentals Report a problem | ||
| 7/27/2023 | Listed for rent | $8,500$4/sqft |
Source: Zillow Rentals Report a problem | ||
| 7/17/2023 | Sold | $1,610,000+19.3%$770/sqft |
Source: | ||
Public tax history
| Year | Property taxes | Tax assessment |
|---|---|---|
| 2024 | -- | $1,150,000 |
| 2023 | -- | $1,150,000 |
| 2022 | -- | $1,150,000 |
Find assessor info on the county website
Neighborhood: Secor Gardens
Nearby schools
GreatSchools rating
- 10/10Quaker Ridge SchoolGrades: K-5Distance: 1.3 mi
- 10/10Scarsdale Middle SchoolGrades: 6-8,10Distance: 0.7 mi
- 10/10Scarsdale Senior High SchoolGrades: 9-12Distance: 1.5 mi
Schools provided by the listing agent
- Elementary: Quaker Ridge
- Middle: Scarsdale Middle School
- High: Scarsdale Senior High School
Source: OneKey® MLS. This data may not be complete. We recommend contacting the local school district to confirm school assignments for this home.
Get a cash offer in 3 minutes
Find out how much your home could sell for in as little as 3 minutes with a no-obligation cash offer.
Estimated market value$1,887,800
Get a cash offer in 3 minutes
Find out how much your home could sell for in as little as 3 minutes with a no-obligation cash offer.
Estimated market value
$1,887,800



