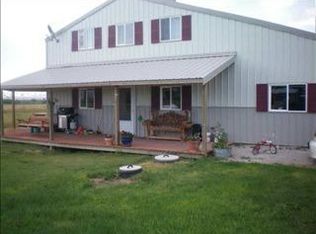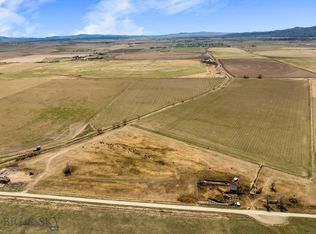Closed
Price Unknown
30 Riley Rd, Townsend, MT 59644
2beds
1,320sqft
Single Family Residence
Built in 1938
1.51 Acres Lot
$393,400 Zestimate®
$--/sqft
$1,447 Estimated rent
Home value
$393,400
Estimated sales range
Not available
$1,447/mo
Zestimate® history
Loading...
Owner options
Explore your selling options
What's special
Welcome to 30 Riley Road—where big skies, fresh air, and wide-open spaces meet comfort and character. This 2-bed, 1-bath farmhouse sits on 1.51 acres with endless views, a fenced garden, barns, chicken coop, and room to roam. Built in 1938 and full of heart, this home features a cozy living room, farmhouse-style kitchen, and space to grow. Bring your livestock, RV, dreams, and a few chickens—this property is ready for it all. Whether you're homesteading, hobby farming, or just craving peace, you're minutes from Townsend and outdoor adventures at Canyon Ferry Lake. Don’t miss the chance to live how you’ve always wanted—without compromise.
Zillow last checked: 8 hours ago
Listing updated: January 22, 2026 at 01:47pm
Listed by:
Jeannie Steele 406-949-0954,
eXp Realty - Helena
Bought with:
MRMLS Non-Member
Montana Regional MLS
Source: MRMLS,MLS#: 30054271
Facts & features
Interior
Bedrooms & bathrooms
- Bedrooms: 2
- Bathrooms: 1
- Full bathrooms: 1
Primary bedroom
- Description: Farm House accents, and a cozy bed make this room perfect for rest and quiet moments.
- Level: Main
- Dimensions: 10 x 11
Bedroom 1
- Description: Wood accents, soft natural light, and a cozy layout create the perfect space to relax and unwind.
- Level: Main
- Dimensions: 10 x 11
Bedroom 2
- Description: This peaceful bedroom features a log-frame bed, warm wood tones, and plenty of natural light through large windows.
- Level: Main
- Dimensions: 10 x 6
Bathroom 1
- Description: This bathroom blends comfort and charm with its wood ceiling, tiled shower, and soaking tub.
- Level: Main
- Dimensions: 16 x 9
Dining room
- Description: This warm and inviting dining area features rustic charm with a round wooden table and vintage chairs
- Level: Main
- Dimensions: 18 x 11
Kitchen
- Description: From morning coffee to family dinners, this cozy kitchen offers style, storage, and space to gather.
- Level: Main
- Dimensions: 13 x 11
Laundry
- Description: A practical space with room for boots, tools, and everyday mess—made for real-life living.
- Level: Main
- Dimensions: 13 x 10
Living room
- Description: A warm, inviting space with comfy recliners and a rustic wood coffee table. Large windows and glass doors fill the room with light and open to peaceful country views.
- Level: Main
- Dimensions: 18 x 14
Heating
- Forced Air, Propane
Appliances
- Included: Dishwasher, Range, Refrigerator
- Laundry: Washer Hookup
Features
- Fireplace, Main Level Primary
- Basement: Crawl Space
- Number of fireplaces: 1
Interior area
- Total interior livable area: 1,320 sqft
- Finished area below ground: 0
Property
Parking
- Parking features: Circular Driveway
Features
- Levels: One
- Patio & porch: Patio, Porch
- Exterior features: Fire Pit, Garden, Propane Tank - Leased
- Fencing: Electric,Partial
- Has view: Yes
- View description: Mountain(s)
Lot
- Size: 1.51 Acres
- Features: Back Yard, Corners Marked, Front Yard, Garden, Landscaped, Secluded, Views
- Topography: Varied
Details
- Additional structures: Barn(s), Poultry Coop, Shed(s)
- Parcel number: 43159109401040000
- Zoning: None
- Zoning description: None-Known
- Special conditions: Standard
- Other equipment: None
- Horses can be raised: Yes
Construction
Type & style
- Home type: SingleFamily
- Architectural style: Other
- Property subtype: Single Family Residence
Materials
- Cement Siding
- Foundation: Poured
- Roof: Metal
Condition
- Updated/Remodeled
- New construction: No
- Year built: 1938
Utilities & green energy
- Sewer: Private Sewer, Septic Tank
- Water: Well
- Utilities for property: Electricity Connected, Propane
Community & neighborhood
Security
- Security features: Smoke Detector(s)
Community
- Community features: Lake
Location
- Region: Townsend
Other
Other facts
- Listing agreement: Exclusive Right To Sell
- Listing terms: Cash,Conventional,VA Loan
- Road surface type: Gravel
Price history
| Date | Event | Price |
|---|---|---|
| 10/27/2025 | Sold | -- |
Source: | ||
| 8/7/2025 | Price change | $410,000-4.4%$311/sqft |
Source: | ||
| 7/24/2025 | Listed for sale | $429,000$325/sqft |
Source: | ||
Public tax history
| Year | Property taxes | Tax assessment |
|---|---|---|
| 2024 | $3,341 | $458,167 |
| 2023 | $3,341 +16.4% | $458,167 +35.7% |
| 2022 | $2,870 +3.1% | $337,601 |
Find assessor info on the county website
Neighborhood: 59644
Nearby schools
GreatSchools rating
- 6/10Cecelia Hazelton SchoolGrades: PK-6Distance: 4.3 mi
- 5/10Townsend 7-8Grades: 7-8Distance: 4.3 mi
- 6/10Broadwater High SchoolGrades: 9-12Distance: 4.3 mi
Schools provided by the listing agent
- District: District No. 1
Source: MRMLS. This data may not be complete. We recommend contacting the local school district to confirm school assignments for this home.

