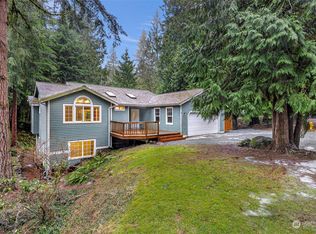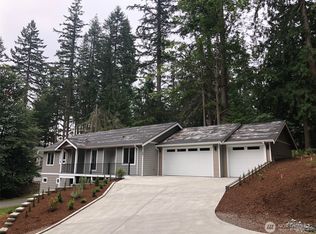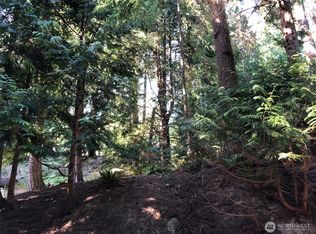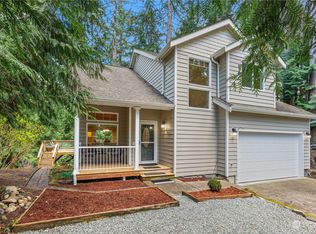Sold
Listed by:
Alison Risch,
Keller Williams Western Realty
Bought with: Hansen Group Real Estate Inc
$606,000
30 Rocky Ridge Drive, Bellingham, WA 98229
4beds
3,129sqft
Single Family Residence
Built in 1976
9,504.79 Square Feet Lot
$631,900 Zestimate®
$194/sqft
$3,841 Estimated rent
Home value
$631,900
$600,000 - $670,000
$3,841/mo
Zestimate® history
Loading...
Owner options
Explore your selling options
What's special
This classic northwest cedar home with soaring vaulted ceilings, large stone fireplace, and bamboo floors lives large with over 3000 square feet of space. Two primary suites, front and double back decks, and a heated workshop space in the garage provide room for everyone and everything. Main level primary bedroom features an extra deep soaker tub and the lower-level primary has an additional finished alcove room. The lot backs to 2-acre Treehouse Park and has a level, circular driveway in front for additional parking. Fantastic floorplan centers around the updated kitchen, with both formal dining and casual dining areas and two living rooms. New heat pump keeps you warm in the winter and cool in the summer. Comfort is king here!
Zillow last checked: 8 hours ago
Listing updated: May 22, 2023 at 04:33pm
Listed by:
Alison Risch,
Keller Williams Western Realty
Bought with:
Ashleigh Abhold, 27993
Hansen Group Real Estate Inc
Source: NWMLS,MLS#: 2057184
Facts & features
Interior
Bedrooms & bathrooms
- Bedrooms: 4
- Bathrooms: 3
- Full bathrooms: 1
- 3/4 bathrooms: 2
- Main level bedrooms: 2
Primary bedroom
- Level: Main
Bedroom
- Level: Lower
Bedroom
- Level: Lower
Bedroom
- Level: Main
Bathroom full
- Level: Main
Bathroom three quarter
- Level: Lower
Bathroom three quarter
- Level: Main
Dining room
- Level: Main
Entry hall
- Level: Main
Other
- Level: Lower
Family room
- Level: Main
Kitchen with eating space
- Level: Main
Living room
- Level: Main
Utility room
- Level: Lower
Heating
- Forced Air, Heat Pump
Cooling
- Forced Air, Other – See Remarks
Appliances
- Included: Dishwasher_, Refrigerator_, StoveRange_, Dishwasher, Refrigerator, StoveRange, Water Heater: Electric, Water Heater Location: Garage
Features
- Ceiling Fan(s), Dining Room, Walk-In Pantry
- Flooring: Bamboo/Cork, Ceramic Tile, Slate, Vinyl
- Windows: Double Pane/Storm Window
- Basement: Daylight,Finished
- Number of fireplaces: 1
- Fireplace features: Wood Burning, Main Level: 1, FirePlace
Interior area
- Total structure area: 3,129
- Total interior livable area: 3,129 sqft
Property
Parking
- Total spaces: 2
- Parking features: Driveway, Attached Garage
- Attached garage spaces: 2
Features
- Levels: One
- Stories: 1
- Entry location: Main
- Patio & porch: Bamboo/Cork, Ceramic Tile, Second Primary Bedroom, Ceiling Fan(s), Double Pane/Storm Window, Dining Room, Vaulted Ceiling(s), Walk-In Pantry, FirePlace, Water Heater
- Has view: Yes
- View description: Territorial
Lot
- Size: 9,504 sqft
- Features: Paved, Cable TV, Deck, Fenced-Partially, High Speed Internet, Outbuildings
- Topography: Level,PartialSlope
- Residential vegetation: Wooded
Details
- Parcel number: 3704075154730000
- Special conditions: Standard
Construction
Type & style
- Home type: SingleFamily
- Architectural style: Northwest Contemporary
- Property subtype: Single Family Residence
Materials
- Wood Siding
- Foundation: Poured Concrete
- Roof: Composition
Condition
- Good
- Year built: 1976
Utilities & green energy
- Electric: Company: PSE
- Sewer: Sewer Connected, Company: Lake Whatcom Water and Sewer
- Water: Public, Company: Lake Whatcom Water and Sewer
Community & neighborhood
Community
- Community features: Athletic Court, Boat Launch, CCRs, Clubhouse, Golf, Park, Playground
Location
- Region: Bellingham
- Subdivision: Sudden Valley
HOA & financial
HOA
- HOA fee: $144 monthly
- Association phone: 360-734-6430
Other
Other facts
- Listing terms: Cash Out,Conventional,FHA,VA Loan
- Cumulative days on market: 736 days
Price history
| Date | Event | Price |
|---|---|---|
| 5/22/2023 | Sold | $606,000+1%$194/sqft |
Source: | ||
| 4/22/2023 | Pending sale | $600,000$192/sqft |
Source: | ||
| 4/19/2023 | Listed for sale | $600,000+88.1%$192/sqft |
Source: | ||
| 9/22/2017 | Listing removed | $319,000$102/sqft |
Source: Sun-Mark Properties #1118494 Report a problem | ||
| 9/21/2017 | Pending sale | $319,000+4.2%$102/sqft |
Source: Sun-Mark Properties #1118494 Report a problem | ||
Public tax history
| Year | Property taxes | Tax assessment |
|---|---|---|
| 2024 | $4,935 +6% | $534,673 -0.6% |
| 2023 | $4,654 +3% | $537,938 +16% |
| 2022 | $4,519 +22% | $463,753 +38% |
Find assessor info on the county website
Neighborhood: Sudden Valley
Nearby schools
GreatSchools rating
- 8/10Geneva Elementary SchoolGrades: PK-5Distance: 3.8 mi
- 10/10Kulshan Middle SchoolGrades: 6-8Distance: 4.9 mi
- 8/10Bellingham High SchoolGrades: 9-12Distance: 6.9 mi
Schools provided by the listing agent
- Elementary: Geneva Elem
- Middle: Kulshan Mid
- High: Bellingham High
Source: NWMLS. This data may not be complete. We recommend contacting the local school district to confirm school assignments for this home.
Get pre-qualified for a loan
At Zillow Home Loans, we can pre-qualify you in as little as 5 minutes with no impact to your credit score.An equal housing lender. NMLS #10287.



