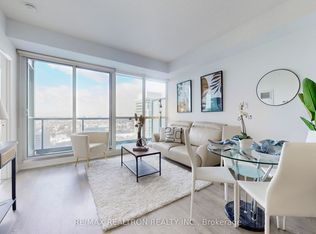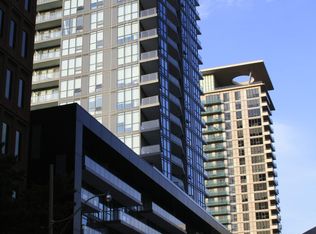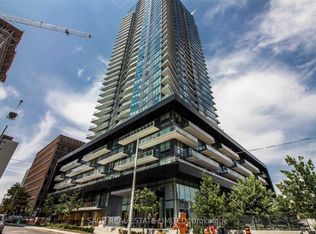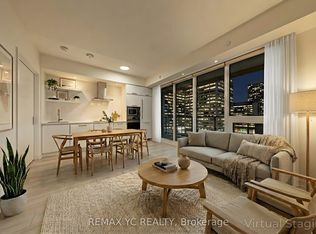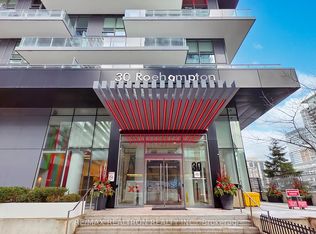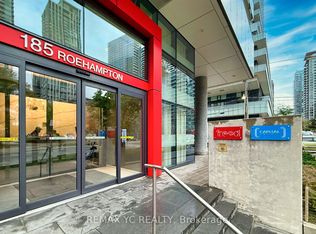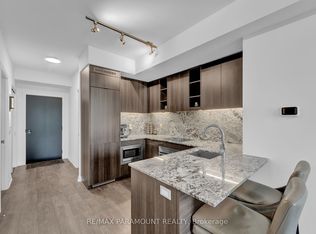Welcome to this freshly painted luxury suite at Minto 30 Roe, perfectly situated at Yonge & Eglinton. Offering 654 sqft of functional living space plus a 78 sqft east-facing balcony, this home is move-in ready !! The spacious den can be a private home office, guest room, or second bedroom. The open-concept living area features 9'ft ceilings, laminate flooring, a sleek modern kitchen with stainless steel appliances. Steps To Yonge Line Subway And Future Eglinton LRT (Coming Soon), Shopping, Restaurants & Entertainment.
For sale
C$649,000
30 Roehampton Ave #2509, Toronto, ON M4P 0B9
2beds
1baths
Apartment
Built in ----
-- sqft lot
$-- Zestimate®
C$--/sqft
C$615/mo HOA
What's special
- 74 days |
- 17 |
- 2 |
Zillow last checked: 8 hours ago
Listing updated: November 12, 2025 at 09:44am
Listed by:
REMAX YC REALTY
Source: TRREB,MLS®#: C12537086 Originating MLS®#: Toronto Regional Real Estate Board
Originating MLS®#: Toronto Regional Real Estate Board
Facts & features
Interior
Bedrooms & bathrooms
- Bedrooms: 2
- Bathrooms: 1
Primary bedroom
- Level: Main
- Dimensions: 3.05 x 2.74
Den
- Level: Main
- Dimensions: 3.35 x 2.4
Kitchen
- Level: Main
- Dimensions: 2.22 x 3.65
Living room
- Level: Main
- Dimensions: 4.26 x 3.65
Heating
- Forced Air, Gas
Cooling
- Central Air
Appliances
- Laundry: Ensuite
Features
- Other
- Flooring: Carpet Free
- Basement: None
- Has fireplace: No
Interior area
- Living area range: 600-699 null
Property
Parking
- Total spaces: 1
- Parking features: Underground
- Has garage: Yes
Features
- Exterior features: Open Balcony
- Has view: Yes
- View description: Clear
Lot
- Features: Clear View, Library, Other, Park, School, School Bus Route
Details
- Parcel number: 765590412
Construction
Type & style
- Home type: Apartment
- Property subtype: Apartment
Materials
- Concrete
Community & HOA
Community
- Security: Concierge/Security
HOA
- Amenities included: Concierge, Exercise Room, Guest Suites, Gym, Party Room/Meeting Room, Rooftop Deck/Garden
- Services included: Heat Included, CAC Included, Common Elements Included, Building Insurance Included, Parking Included
- HOA fee: C$615 monthly
- HOA name: TSCC
Location
- Region: Toronto
Financial & listing details
- Annual tax amount: C$3,996
- Date on market: 11/12/2025
REMAX YC REALTY
By pressing Contact Agent, you agree that the real estate professional identified above may call/text you about your search, which may involve use of automated means and pre-recorded/artificial voices. You don't need to consent as a condition of buying any property, goods, or services. Message/data rates may apply. You also agree to our Terms of Use. Zillow does not endorse any real estate professionals. We may share information about your recent and future site activity with your agent to help them understand what you're looking for in a home.
Price history
Price history
Price history is unavailable.
Public tax history
Public tax history
Tax history is unavailable.Climate risks
Neighborhood: Mount Pleasant West
Nearby schools
GreatSchools rating
No schools nearby
We couldn't find any schools near this home.
