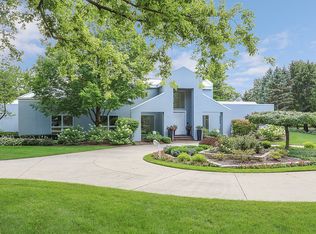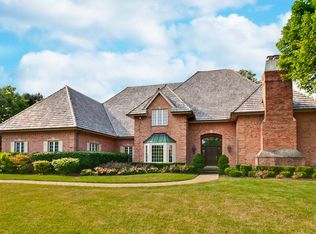Closed
$1,770,000
30 Rue Foret, Lake Forest, IL 60045
4beds
4,931sqft
Single Family Residence
Built in 1987
1.81 Acres Lot
$1,894,200 Zestimate®
$359/sqft
$7,689 Estimated rent
Home value
$1,894,200
$1.70M - $2.10M
$7,689/mo
Zestimate® history
Loading...
Owner options
Explore your selling options
What's special
Located at the end of a quiet cul-de-sac, this sophisticated and beautifully crafted brick home is set on a spectacular 1.8-acre professionally landscaped lot. Offering exceptional privacy, timeless design, and expansive living spaces, this residence blends elegance and comfort in every detail. A grand two-story foyer with marble flooring, sweeping staircase, and intricate custom millwork welcomes you inside. The formal living and dining rooms showcase stunning parquet hardwood floors, and provide an elegant setting for entertaining. The beautifully appointed chef's kitchen features honed granite counters, a Sub-Zero refrigerator, double ovens, a Viking cooktop with retractable vent (2025), marble center island, travertine floors, and a charming breakfast nook with breathtaking views of the lush backyard. Open to the kitchen is a warm and inviting family room with a gas fireplace and large sliding glass doors that lead to an oversized screened porch with durable Trex decking-perfect for entertaining or relaxing outdoors. The sunroom, also adjacent to the kitchen and bathed in natural light, serves as a versatile space that could function as a sitting room, office, playroom, or bar. A spacious laundry and mudroom with built-in cubbies connects conveniently to the generous three-car garage. Upstairs, the serene and spacious primary suite offers sweeping views over the gardens and an updated all-white marble bathroom, featuring a freestanding tub, separate walk-in shower, dual vanities, and two walk-in closets. A loft office area, an ensuite guest bedroom, and two additional bedrooms with a shared Jack-and-Jill bathroom complete the upper level. The fully finished basement includes a large recreation room, exercise area, bar, half bath, and ample storage space, offering even more flexibility for everyday living and entertaining. This home has been meticulously maintained with numerous updates including a cedar shake roof replacement in 2023, new dishwasher and garbage disposal in 2024, new water heaters (2019 and 2024), and new carpeting (2019). The dining room was remodeled in 2023. Additional features include California Closets, vaulted ceilings, rich hardwood and marble flooring, and extensive custom millwork throughout. A centrally monitored security system with fire and carbon monoxide detection was installed in 2024, along with smart exterior security cameras added in 2023. With 4 bedrooms, 3 full bathrooms, and 3 half baths, this light-filled home offers an open floor plan, generous room sizes, and breathtaking views of nature-providing the ultimate in space, comfort, and seclusion.
Zillow last checked: 8 hours ago
Listing updated: July 26, 2025 at 01:59am
Listing courtesy of:
Elizabeth de Wet 847-295-0700,
@properties Christie's International Real Estate
Bought with:
Janet Borden
Compass
Allison Silver
Compass
Source: MRED as distributed by MLS GRID,MLS#: 12352754
Facts & features
Interior
Bedrooms & bathrooms
- Bedrooms: 4
- Bathrooms: 6
- Full bathrooms: 3
- 1/2 bathrooms: 3
Primary bedroom
- Features: Flooring (Hardwood), Window Treatments (All), Bathroom (Full, Double Sink, Tub & Separate Shwr)
- Level: Second
- Area: 400 Square Feet
- Dimensions: 25X16
Bedroom 2
- Features: Flooring (Carpet), Window Treatments (All)
- Level: Second
- Area: 192 Square Feet
- Dimensions: 16X12
Bedroom 3
- Features: Flooring (Hardwood), Window Treatments (All)
- Level: Second
- Area: 208 Square Feet
- Dimensions: 16X13
Bedroom 4
- Features: Flooring (Hardwood), Window Treatments (All)
- Level: Second
- Area: 210 Square Feet
- Dimensions: 14X15
Breakfast room
- Features: Flooring (Travertine), Window Treatments (All)
- Level: Main
- Area: 165 Square Feet
- Dimensions: 11X15
Dining room
- Features: Flooring (Parquet), Window Treatments (All)
- Level: Main
- Area: 270 Square Feet
- Dimensions: 15X18
Exercise room
- Features: Flooring (Other)
- Level: Basement
- Area: 364 Square Feet
- Dimensions: 14X26
Family room
- Features: Flooring (Hardwood), Window Treatments (All)
- Level: Main
- Area: 459 Square Feet
- Dimensions: 27X17
Foyer
- Features: Flooring (Marble)
- Level: Main
- Area: 195 Square Feet
- Dimensions: 15X13
Kitchen
- Features: Kitchen (Eating Area-Breakfast Bar, Eating Area-Table Space, Island, Pantry-Closet, Updated Kitchen), Flooring (Travertine), Window Treatments (All)
- Level: Main
- Area: 208 Square Feet
- Dimensions: 13X16
Laundry
- Features: Flooring (Travertine)
- Level: Main
- Area: 110 Square Feet
- Dimensions: 11X10
Living room
- Features: Flooring (Parquet), Window Treatments (All)
- Level: Main
- Area: 350 Square Feet
- Dimensions: 14X25
Office
- Features: Flooring (Carpet), Window Treatments (All)
- Level: Second
- Area: 286 Square Feet
- Dimensions: 13X22
Recreation room
- Features: Flooring (Carpet)
- Level: Basement
- Area: 1326 Square Feet
- Dimensions: 39X34
Screened porch
- Features: Flooring (Other)
- Level: Main
- Area: 400 Square Feet
- Dimensions: 25X16
Storage
- Features: Flooring (Other)
- Level: Basement
- Area: 189 Square Feet
- Dimensions: 27X7
Sun room
- Features: Flooring (Hardwood)
- Level: Main
- Area: 242 Square Feet
- Dimensions: 11X22
Heating
- Natural Gas, Forced Air, Sep Heating Systems - 2+
Cooling
- Central Air
Appliances
- Included: Double Oven, Microwave, Dishwasher, High End Refrigerator, Washer, Dryer, Disposal, Stainless Steel Appliance(s), Humidifier
- Laundry: Main Level, In Unit, Sink
Features
- Cathedral Ceiling(s), Dry Bar, Walk-In Closet(s), Open Floorplan, Special Millwork, Granite Counters
- Flooring: Hardwood, Wood
- Windows: Screens
- Basement: Finished,Full
- Number of fireplaces: 1
- Fireplace features: Wood Burning, Family Room
Interior area
- Total structure area: 4,931
- Total interior livable area: 4,931 sqft
Property
Parking
- Total spaces: 3
- Parking features: Brick Driveway, Circular Driveway, Garage Door Opener, On Site, Garage Owned, Attached, Garage
- Attached garage spaces: 3
- Has uncovered spaces: Yes
Accessibility
- Accessibility features: No Disability Access
Features
- Stories: 2
- Patio & porch: Deck, Patio, Screened
- Exterior features: Fire Pit
Lot
- Size: 1.81 Acres
- Dimensions: 43 X 280 X 253 X 213 X 376
- Features: Cul-De-Sac, Landscaped, Wooded, Mature Trees
Details
- Parcel number: 12314080150000
- Special conditions: List Broker Must Accompany,Corporate Relo
- Other equipment: Central Vacuum, Ceiling Fan(s), Sump Pump, Sprinkler-Lawn, Backup Sump Pump;
Construction
Type & style
- Home type: SingleFamily
- Architectural style: Traditional
- Property subtype: Single Family Residence
Materials
- Brick
- Foundation: Concrete Perimeter
- Roof: Shake
Condition
- New construction: No
- Year built: 1987
- Major remodel year: 2016
Utilities & green energy
- Sewer: Public Sewer
- Water: Public
Community & neighborhood
Security
- Security features: Carbon Monoxide Detector(s)
Community
- Community features: Curbs, Street Paved, Sidewalks
Location
- Region: Lake Forest
Other
Other facts
- Listing terms: Cash
- Ownership: Fee Simple
Price history
| Date | Event | Price |
|---|---|---|
| 7/25/2025 | Sold | $1,770,000+11%$359/sqft |
Source: | ||
| 7/11/2025 | Pending sale | $1,595,000$323/sqft |
Source: | ||
| 5/14/2025 | Contingent | $1,595,000$323/sqft |
Source: | ||
| 5/7/2025 | Listed for sale | $1,595,000+22.7%$323/sqft |
Source: | ||
| 1/6/2023 | Sold | $1,300,000-7.1%$264/sqft |
Source: | ||
Public tax history
| Year | Property taxes | Tax assessment |
|---|---|---|
| 2023 | $24,196 +4.7% | $425,364 +8.5% |
| 2022 | $23,120 +2.9% | $392,113 +0.9% |
| 2021 | $22,477 +2.3% | $388,538 +0.3% |
Find assessor info on the county website
Neighborhood: 60045
Nearby schools
GreatSchools rating
- 8/10Deer Path Middle School EastGrades: 5-6Distance: 1.4 mi
- 9/10Deer Path Middle School WestGrades: 7-8Distance: 1.3 mi
- 10/10Lake Forest High SchoolGrades: 9-12Distance: 2.4 mi
Schools provided by the listing agent
- Elementary: Everett Elementary School
- Middle: Deer Path Middle School
- High: Lake Forest High School
- District: 67
Source: MRED as distributed by MLS GRID. This data may not be complete. We recommend contacting the local school district to confirm school assignments for this home.
Get a cash offer in 3 minutes
Find out how much your home could sell for in as little as 3 minutes with a no-obligation cash offer.
Estimated market value$1,894,200
Get a cash offer in 3 minutes
Find out how much your home could sell for in as little as 3 minutes with a no-obligation cash offer.
Estimated market value
$1,894,200

