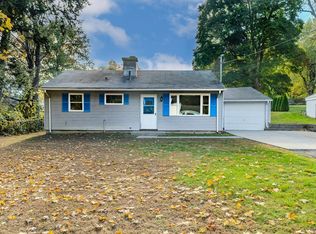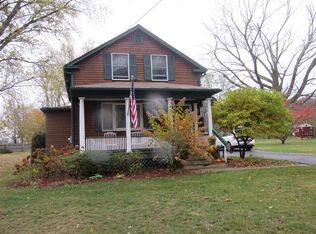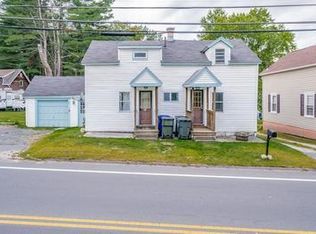Bright, airy, and completely remodeled from top to bottom. This ideally located home has the luxury and ease of a new build, the sanctuary of a large/private yard, and the convenience of a small yet flexible footprint. On the surface AND under the hood you'll be delighted with brand new everything from the heated mudroom and gorgeous hardwood flooring throughout to the all new plumbing, electrical, and ductwork. See full list of improvements attached! The kitchen and bath were gutted/redesigned with the modern buyer in mind. A completely open kitchen/living space (complete with desk nook for those working from home) has impactful touches with disguised dishwasher and tons of extra storage in the oversized island. A prime location gets you anywhere you want to be within minutes while the all-new spray foam insulation silences distractions. Nearby attractions are many and include Sawmill Conservation Area and downtown Florence. Oil tank & furnace, 4 years young; roof less than 5!
This property is off market, which means it's not currently listed for sale or rent on Zillow. This may be different from what's available on other websites or public sources.


