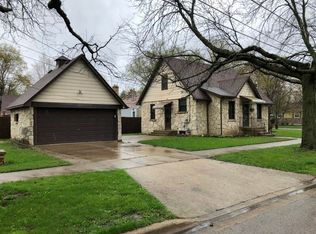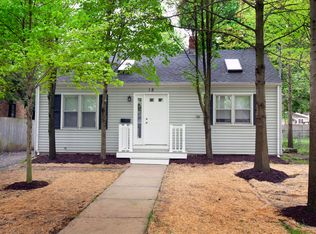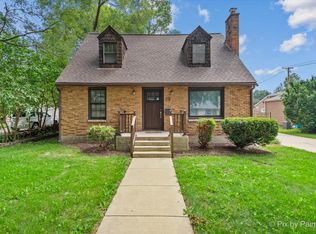Closed
$285,000
30 S Clifton Ave, Elgin, IL 60123
2beds
765sqft
Single Family Residence
Built in 1953
6,821.5 Square Feet Lot
$292,600 Zestimate®
$373/sqft
$1,745 Estimated rent
Home value
$292,600
$263,000 - $325,000
$1,745/mo
Zestimate® history
Loading...
Owner options
Explore your selling options
What's special
This impeccably appointed, move-in ready ranch exudes comfort and sophistication, seamlessly blending convenience with elegance both inside and out. As you approach, the durable concrete driveway leads you to a meticulously crafted brick paver patio, thoughtfully designed to welcome you at the front entrance. Upon stepping into 30 S. Clifton, you are greeted by gleaming hardwood floors that gracefully extend throughout the main level. The generously sized living room offers a refined space for furniture and decor, providing an inviting atmosphere for both relaxation and conversation. Continuing through the living room, your gaze will be captivated by the fully remodeled kitchen, featuring exquisite white shaker cabinetry, luxurious granite countertops, and premium stainless-steel appliances-an entertainer's dream. This commitment to luxury extends into the bathroom, where tasteful tile work, a custom vanity, and a beautifully crafted shower/tub combination await. Both bedrooms are equally impressive, with hardwood floors continuing throughout and spacious closets that complement the rooms' serene ambiance. The basement, an entertainer's haven, has been transformed with wood laminate flooring and a dry-fall ceiling, creating an inviting, tranquil atmosphere. Whether unwinding on game days, setting up a home office or gym, or utilizing the space for storage, the possibilities are endless. The true gem of this home lies in the completely fenced-in backyard. Here, an expansive brick paver patio awaits, featuring natural gas lines running to two distinct areas: one for a gas grill and the other for a fire pit, ideal for year-round enjoyment. With ample space for outdoor gatherings, a fire pit, and plenty of grass for recreational activities, this home is perfectly suited for both intimate and large-scale entertainment. Additional storage space is provided by a detached garage and shed, further enhancing the property's functionality. Recent improvements include a full basement remodel (2021), bathroom renovation (2020), roof (2014), front and rear brick paver patios (2021), fresh interior paint (2023), full kitchen remodel (2014), exterior shed (2015), new backyard fence posts (2022), updated windows (2015 upstairs; 2021 downstairs), brand-new furnace (2023), air conditioning unit (2023), dishwasher (2023), veneer stone (2020), chimney (2023), and refrigerator (2022).
Zillow last checked: 8 hours ago
Listing updated: March 07, 2025 at 01:22pm
Listing courtesy of:
Matthew Spitzer 847-385-1145,
@properties Christie's International Real Estate
Bought with:
Jewel Brewer
Coldwell Banker Realty
Source: MRED as distributed by MLS GRID,MLS#: 12277478
Facts & features
Interior
Bedrooms & bathrooms
- Bedrooms: 2
- Bathrooms: 1
- Full bathrooms: 1
Primary bedroom
- Features: Flooring (Hardwood), Window Treatments (Curtains/Drapes, Screens)
- Level: Main
- Area: 110 Square Feet
- Dimensions: 11X10
Bedroom 2
- Features: Flooring (Hardwood), Window Treatments (Curtains/Drapes, Screens)
- Level: Main
- Area: 81 Square Feet
- Dimensions: 9X9
Kitchen
- Features: Kitchen (Eating Area-Table Space, Granite Counters, Updated Kitchen), Flooring (Hardwood), Window Treatments (Screens)
- Level: Main
- Area: 112 Square Feet
- Dimensions: 16X7
Laundry
- Features: Flooring (Wood Laminate)
- Level: Basement
- Area: 143 Square Feet
- Dimensions: 11X13
Living room
- Features: Flooring (Hardwood), Window Treatments (Curtains/Drapes, Screens)
- Level: Main
- Area: 187 Square Feet
- Dimensions: 17X11
Other
- Features: Flooring (Wood Laminate)
- Level: Basement
- Area: 322 Square Feet
- Dimensions: 23X14
Heating
- Natural Gas, Forced Air
Cooling
- Central Air
Appliances
- Included: Range, Microwave, Dishwasher, Refrigerator, Washer, Dryer, Stainless Steel Appliance(s), Humidifier, Gas Water Heater
- Laundry: Gas Dryer Hookup, In Unit, Sink
Features
- 1st Floor Bedroom
- Windows: Screens
- Basement: Finished,Full
- Attic: Unfinished
Interior area
- Total structure area: 1,530
- Total interior livable area: 765 sqft
- Finished area below ground: 765
Property
Parking
- Total spaces: 1
- Parking features: Concrete, On Site, Garage Owned, Detached, Garage
- Garage spaces: 1
Accessibility
- Accessibility features: No Disability Access
Features
- Stories: 1
- Patio & porch: Patio
- Fencing: Fenced
Lot
- Size: 6,821 sqft
- Dimensions: 50X137
Details
- Additional structures: Shed(s)
- Parcel number: 0615405017
- Special conditions: None
- Other equipment: Ceiling Fan(s)
Construction
Type & style
- Home type: SingleFamily
- Architectural style: Ranch
- Property subtype: Single Family Residence
Materials
- Stone
- Foundation: Concrete Perimeter
- Roof: Asphalt
Condition
- New construction: No
- Year built: 1953
Utilities & green energy
- Sewer: Public Sewer
- Water: Public
Community & neighborhood
Security
- Security features: Carbon Monoxide Detector(s)
Community
- Community features: Park, Curbs, Sidewalks, Street Paved
Location
- Region: Elgin
- Subdivision: Washington Heights
HOA & financial
HOA
- Services included: None
Other
Other facts
- Listing terms: Conventional
- Ownership: Fee Simple
Price history
| Date | Event | Price |
|---|---|---|
| 3/7/2025 | Sold | $285,000$373/sqft |
Source: | ||
| 3/4/2025 | Pending sale | $285,000$373/sqft |
Source: | ||
| 2/6/2025 | Contingent | $285,000$373/sqft |
Source: | ||
| 1/29/2025 | Price change | $285,000-3.4%$373/sqft |
Source: | ||
| 1/25/2025 | Listed for sale | $295,000+241%$386/sqft |
Source: | ||
Public tax history
| Year | Property taxes | Tax assessment |
|---|---|---|
| 2024 | $4,481 +5.5% | $63,992 +10.7% |
| 2023 | $4,246 +4.8% | $57,812 +9.7% |
| 2022 | $4,051 +4.9% | $52,714 +7% |
Find assessor info on the county website
Neighborhood: 60123
Nearby schools
GreatSchools rating
- 5/10Harriet Gifford Elementary SchoolGrades: PK-6Distance: 0.4 mi
- 1/10Abbott Middle SchoolGrades: 7-8Distance: 0.4 mi
- 2/10Larkin High SchoolGrades: 9-12Distance: 0.2 mi
Schools provided by the listing agent
- Elementary: Harriet Gifford Elementary Schoo
- Middle: Abbott Middle School
- High: Larkin High School
- District: 46
Source: MRED as distributed by MLS GRID. This data may not be complete. We recommend contacting the local school district to confirm school assignments for this home.

Get pre-qualified for a loan
At Zillow Home Loans, we can pre-qualify you in as little as 5 minutes with no impact to your credit score.An equal housing lender. NMLS #10287.
Sell for more on Zillow
Get a free Zillow Showcase℠ listing and you could sell for .
$292,600
2% more+ $5,852
With Zillow Showcase(estimated)
$298,452

