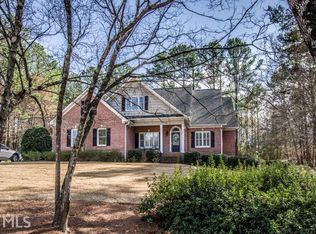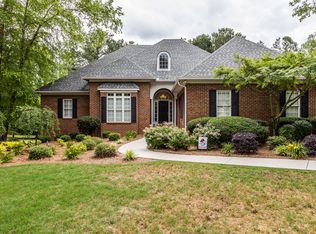Closed
$670,000
30 S Ivy Ridge Rd SE, Rome, GA 30161
4beds
3,750sqft
Single Family Residence
Built in 2000
1.03 Acres Lot
$661,600 Zestimate®
$179/sqft
$3,204 Estimated rent
Home value
$661,600
$543,000 - $807,000
$3,204/mo
Zestimate® history
Loading...
Owner options
Explore your selling options
What's special
[ Maplewood not Silver Creek] Tucked away on a private, beautifully landscaped cul-de-sac lot, this hidden gem combines curb appeal with surprising interior space. From the moment you arrive, the charming exterior draws you in, and stepping inside, you'll be greeted by a light-filled foyer that opens to an elegant dining room and a spacious living room with a cozy fireplace and windows overlooking the screen porch and lush, tree-lined backyard. The newly remodeled kitchen is a showstopper, featuring an oversized island, abundant cabinetry, and direct access to a welcoming side porch-perfect for greeting guests through the home's charming second entry. A secondary sitting area leads to the owner's suite, complete with two walk-in closets and a stunning new bathroom boasting a soaking tub, generous shower, and dual vanities. Two additional main-level bedrooms share a convenient Jack-and-Jill bath. The terrace level offers even more living space with a second fireplace, a bedroom, a full bath, two versatile flex rooms, and ample storage. Outdoor living is just as inviting with a deck overlooking the fenced backyard, a firepit area, and a covered patio ideal for entertaining year-round.
Zillow last checked: 8 hours ago
Listing updated: September 17, 2025 at 11:21am
Listed by:
Michele Rikard 770-241-0772,
Hardy Realty & Development Company
Bought with:
Wes Talley, 395096
Coldwell Banker Kinard Realty
Source: GAMLS,MLS#: 10584213
Facts & features
Interior
Bedrooms & bathrooms
- Bedrooms: 4
- Bathrooms: 4
- Full bathrooms: 3
- 1/2 bathrooms: 1
- Main level bathrooms: 2
- Main level bedrooms: 3
Heating
- Central
Cooling
- Central Air
Appliances
- Included: Cooktop, Dishwasher, Double Oven
- Laundry: Mud Room
Features
- Double Vanity, Master On Main Level, Soaking Tub, Vaulted Ceiling(s), Walk-In Closet(s)
- Flooring: Hardwood
- Basement: Bath Finished,Exterior Entry,Finished,Full
- Number of fireplaces: 2
Interior area
- Total structure area: 3,750
- Total interior livable area: 3,750 sqft
- Finished area above ground: 2,750
- Finished area below ground: 1,000
Property
Parking
- Parking features: Attached, Garage
- Has attached garage: Yes
Features
- Levels: Two
- Stories: 2
Lot
- Size: 1.03 Acres
- Features: Cul-De-Sac
Details
- Parcel number: K14W 097
Construction
Type & style
- Home type: SingleFamily
- Architectural style: Craftsman
- Property subtype: Single Family Residence
Materials
- Brick
- Roof: Composition
Condition
- Updated/Remodeled
- New construction: No
- Year built: 2000
Utilities & green energy
- Sewer: Public Sewer
- Water: Public
- Utilities for property: High Speed Internet, Sewer Connected
Community & neighborhood
Community
- Community features: Tennis Court(s), Clubhouse, Pool
Location
- Region: Rome
- Subdivision: Maplewood East
Other
Other facts
- Listing agreement: Exclusive Right To Sell
Price history
| Date | Event | Price |
|---|---|---|
| 9/15/2025 | Sold | $670,000-3.6%$179/sqft |
Source: | ||
| 8/18/2025 | Pending sale | $695,000$185/sqft |
Source: | ||
| 8/14/2025 | Listed for sale | $695,000+14.9%$185/sqft |
Source: | ||
| 7/21/2022 | Sold | $605,000-0.8%$161/sqft |
Source: Public Record Report a problem | ||
| 6/8/2022 | Pending sale | $609,900$163/sqft |
Source: | ||
Public tax history
| Year | Property taxes | Tax assessment |
|---|---|---|
| 2024 | $9,663 +14.3% | $278,152 +2.8% |
| 2023 | $8,454 -2.7% | $270,574 +18.2% |
| 2022 | $8,693 +22.7% | $228,830 +19.8% |
Find assessor info on the county website
Neighborhood: 30161
Nearby schools
GreatSchools rating
- 9/10Johnson Elementary SchoolGrades: PK-4Distance: 4 mi
- 9/10Model High SchoolGrades: 8-12Distance: 4.8 mi
- 8/10Model Middle SchoolGrades: 5-7Distance: 4.9 mi
Schools provided by the listing agent
- Elementary: Main
- Middle: Rome
- High: Rome
Source: GAMLS. This data may not be complete. We recommend contacting the local school district to confirm school assignments for this home.
Get pre-qualified for a loan
At Zillow Home Loans, we can pre-qualify you in as little as 5 minutes with no impact to your credit score.An equal housing lender. NMLS #10287.

