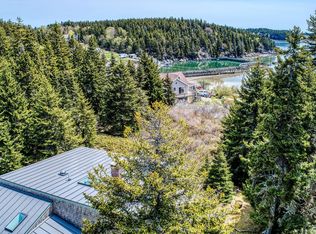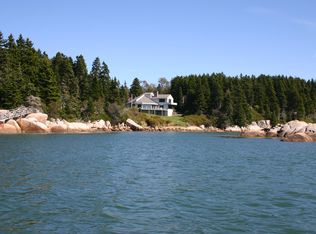Closed
$2,050,000
30 Sand Beach Road, Stonington, ME 04681
5beds
2,200sqft
Single Family Residence
Built in 1850
3.1 Acres Lot
$2,134,500 Zestimate®
$932/sqft
$2,458 Estimated rent
Home value
$2,134,500
Estimated sales range
Not available
$2,458/mo
Zestimate® history
Loading...
Owner options
Explore your selling options
What's special
Nestled into the rugged coastline of Maine, this fully restored classic 1850s saltwater farmhouse offers historic character and unparalleled views of Mark Island Lighthouse, Penobscot Bay and Vinalhaven. The original shape, features, and natural landscape preserve a well-loved landmark. The home's restoration enhances its original charm, with lighting fixtures, bath elements, and hardware carefully sourced to honor its heritage. Modern amenities ensure comfort and convenience in this sanctuary for saltwater living. The house is enlivened by the glow from a living room wood stove, ocean vistas from each room, and plenty of daylight. There's ample space for family & guests to unwind, with 5 bedrooms and 4.5 bathrooms, featuring custom tile showers and three soaking tubs. The laundry room and entry has a Deer Isle granite radiant floor. An attached back house utility room connects to a barn workshop with an insulated second floor with woodstove, and a large woodshed. Two well-crafted barns - one newly constructed, the other carefully restored - along with 3 newly constructed cabins all have ocean views. The shore front lobster shack with open water views, a second floor sleeping loft, a woodstove, and a sauna is a place to relax and a staging area for water activity. Outside, a stone firepit and massive granite entry steps complement Stonington's well-known rugged inviting terrain of rounded granite outcrops and ledges, tidal pools, and a pebble beach below the high tide. Rambling lawns are interspersed with Maine's storied lupines, wild roses, and other native wildflowers. A forest with moss-covered ledges stands guard uphill. The shoreline and cove offer all-tides water access, anchorage, and a place to launch small boats, to explore the nearby archipelago of islands. The lobster fleet and grand wooden schooners cross the view just beyond the cove entrance, to the Deer Isle Thoroughfare and nearby lively harbor. Bring your own story to this iconic Downeast Home.
Zillow last checked: 8 hours ago
Listing updated: January 17, 2025 at 07:07pm
Listed by:
Legacy Properties Sotheby's International Realty
Bought with:
Legacy Properties Sotheby's International Realty
Source: Maine Listings,MLS#: 1585790
Facts & features
Interior
Bedrooms & bathrooms
- Bedrooms: 5
- Bathrooms: 5
- Full bathrooms: 4
- 1/2 bathrooms: 1
Primary bedroom
- Features: Built-in Features, Closet, Full Bath, Heat Stove, Separate Shower, Soaking Tub, Suite, Walk-In Closet(s)
- Level: Second
Bedroom 2
- Level: Second
Bedroom 3
- Level: Second
Bedroom 4
- Level: Second
Bedroom 5
- Features: Full Bath
- Level: First
Den
- Level: First
Dining room
- Features: Built-in Features, Dining Area, Informal
- Level: First
Kitchen
- Features: Kitchen Island, Pantry
- Level: First
Laundry
- Features: Built-in Features, Utility Sink
- Level: First
Living room
- Features: Heat Stove, Heat Stove Hookup, Informal
- Level: First
Mud room
- Level: First
Other
- Features: Workshop
- Level: First
Other
- Features: Storage
- Level: First
Heating
- Baseboard, Hot Water, Zoned, Stove, Radiant, Radiator
Cooling
- None
Appliances
- Included: Dishwasher, Dryer, Refrigerator, Washer
- Laundry: Built-Ins, Sink
Features
- 1st Floor Bedroom, Pantry, Shower, Storage, Walk-In Closet(s), Primary Bedroom w/Bath
- Flooring: Other, Wood
- Windows: Low Emissivity Windows
- Basement: Interior Entry,Unfinished
- Has fireplace: No
Interior area
- Total structure area: 2,200
- Total interior livable area: 2,200 sqft
- Finished area above ground: 2,200
- Finished area below ground: 0
Property
Parking
- Parking features: Gravel, 5 - 10 Spaces, On Site, Detached, Storage
Features
- Exterior features: Animal Containment System
- Has view: Yes
- View description: Scenic, Trees/Woods
- Body of water: Penobscot Bay
- Frontage length: Waterfrontage: 955,Waterfrontage Owned: 955
Lot
- Size: 3.10 Acres
- Features: Near Golf Course, Near Public Beach, Near Town, Neighborhood, Level, Open Lot, Landscaped, Wooded
Details
- Additional structures: Outbuilding, Shed(s), Barn(s)
- Parcel number: STGTM04AB46
- Zoning: Shoreland
- Other equipment: Generator, Internet Access Available
Construction
Type & style
- Home type: SingleFamily
- Architectural style: Farmhouse
- Property subtype: Single Family Residence
Materials
- Wood Frame, Clapboard, Wood Siding
- Foundation: Stone
- Roof: Shingle
Condition
- Year built: 1850
Utilities & green energy
- Electric: Circuit Breakers
- Sewer: Private Sewer
- Water: Private, Well
- Utilities for property: Utilities On
Community & neighborhood
Location
- Region: Stonington
Price history
| Date | Event | Price |
|---|---|---|
| 10/25/2024 | Sold | $2,050,000-8.9%$932/sqft |
Source: | ||
| 9/3/2024 | Pending sale | $2,250,000$1,023/sqft |
Source: | ||
| 4/5/2024 | Listed for sale | $2,250,000+400%$1,023/sqft |
Source: | ||
| 9/5/2012 | Sold | $450,000$205/sqft |
Source: | ||
Public tax history
| Year | Property taxes | Tax assessment |
|---|---|---|
| 2024 | $10,104 +11.8% | $995,500 +71.4% |
| 2023 | $9,039 | $580,900 |
| 2022 | $9,039 +0.7% | $580,900 +1.6% |
Find assessor info on the county website
Neighborhood: 04681
Nearby schools
GreatSchools rating
- 3/10Deer Isle-Stonington Elementary SchoolGrades: K-7Distance: 6.4 mi
- 3/10Deer Isle-Stonington High SchoolGrades: 8-12Distance: 6.3 mi

