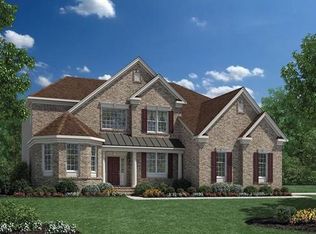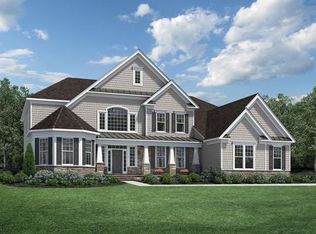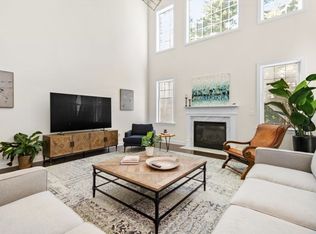Sold for $1,750,000
$1,750,000
30 Saw Mill Pond Rd, Canton, MA 02021
5beds
6,576sqft
Single Family Residence
Built in 2017
0.69 Acres Lot
$1,755,600 Zestimate®
$266/sqft
$7,956 Estimated rent
Home value
$1,755,600
$1.62M - $1.90M
$7,956/mo
Zestimate® history
Loading...
Owner options
Explore your selling options
What's special
Exquisite and luxurious 5 bedroom, 5.5 bathroom Canton home, just for you! Located in a recently developed Canton community, this stunning house offers convenience with its proximity to the commuter rail and highways. Step inside and be greeted by high ceilings, marble floors, and a two-story foyer, setting the tone for the grandeur that awaits. The high-end appliances in the kitchen, along with the granite floors, add a touch of elegance to your everyday life. With two master suites, this home provides the perfect retreat for you and your loved ones.The abundance of closet space ensures that you have ample storage for all your belongings. Natural light floods in through the skylights, creating a warm and inviting atmosphere throughout the house. The spacious laundry room makes chores a breeze, adding convenience to your daily routine. This home also boasts a 2-car garage, providing secure parking for your vehicles.
Zillow last checked: 8 hours ago
Listing updated: May 09, 2025 at 04:16pm
Listed by:
Zachary Hall 617-553-4717,
Dependable Real Estate, Inc 617-553-4717
Bought with:
Uma Vadher
eRealty Advisors, Inc.
Source: MLS PIN,MLS#: 73252332
Facts & features
Interior
Bedrooms & bathrooms
- Bedrooms: 5
- Bathrooms: 6
- Full bathrooms: 5
- 1/2 bathrooms: 1
Primary bedroom
- Features: Walk-In Closet(s), Double Vanity
- Level: Second
- Area: 414
- Dimensions: 23 x 18
Bedroom 2
- Features: Bathroom - Double Vanity/Sink, Walk-In Closet(s)
- Level: Second
- Area: 156
- Dimensions: 13 x 12
Bedroom 3
- Features: Walk-In Closet(s)
- Level: Second
- Area: 143
- Dimensions: 13 x 11
Bedroom 4
- Features: Walk-In Closet(s)
- Level: Second
- Area: 156
- Dimensions: 13 x 12
Bedroom 5
- Features: Walk-In Closet(s)
- Level: First
- Area: 252
- Dimensions: 18 x 14
Bathroom 1
- Features: Bathroom - Half
- Level: First
Bathroom 2
- Features: Bathroom - Double Vanity/Sink, Bathroom - Tiled With Tub & Shower, Flooring - Stone/Ceramic Tile
- Level: Second
Bathroom 3
- Features: Bathroom - Double Vanity/Sink, Bathroom - Tiled With Tub & Shower, Flooring - Stone/Ceramic Tile
- Level: Second
Dining room
- Features: Flooring - Marble, Chair Rail
- Level: First
- Area: 195
- Dimensions: 15 x 13
Family room
- Features: Cathedral Ceiling(s), Open Floorplan
- Level: First
- Area: 504
- Dimensions: 28 x 18
Kitchen
- Features: Flooring - Marble, Pantry, Countertops - Stone/Granite/Solid, Kitchen Island, Deck - Exterior, Recessed Lighting
- Level: First
- Area: 224
- Dimensions: 16 x 14
Living room
- Features: Flooring - Marble, Chair Rail
- Level: First
- Area: 195
- Dimensions: 15 x 13
Heating
- Baseboard, Natural Gas
Cooling
- Central Air
Appliances
- Included: Water Heater, ENERGY STAR Qualified Refrigerator, ENERGY STAR Qualified Dryer, ENERGY STAR Qualified Dishwasher, ENERGY STAR Qualified Washer, Cooktop, Rangetop - ENERGY STAR, Oven
- Laundry: Flooring - Stone/Ceramic Tile, First Floor
Features
- Bathroom - Tiled With Tub & Shower, Study, Den, Bathroom, Sun Room, Other
- Flooring: Tile, Carpet, Marble
- Doors: Insulated Doors
- Windows: Insulated Windows
- Basement: Full,Walk-Out Access
- Number of fireplaces: 1
- Fireplace features: Family Room
Interior area
- Total structure area: 6,576
- Total interior livable area: 6,576 sqft
- Finished area above ground: 4,576
- Finished area below ground: 2,000
Property
Parking
- Total spaces: 5
- Parking features: Attached, Garage Door Opener, Insulated, Off Street, Paved
- Attached garage spaces: 2
- Uncovered spaces: 3
Features
- Patio & porch: Deck - Composite
- Exterior features: Deck - Composite
- Has view: Yes
- View description: Scenic View(s)
Lot
- Size: 0.69 Acres
- Features: Wooded
Details
- Foundation area: 3249
- Parcel number: M:90 P:31,4937974
- Zoning: SRAA
Construction
Type & style
- Home type: SingleFamily
- Architectural style: Colonial
- Property subtype: Single Family Residence
Materials
- Frame
- Foundation: Concrete Perimeter
- Roof: Shingle
Condition
- Year built: 2017
Utilities & green energy
- Electric: 200+ Amp Service
- Sewer: Private Sewer
- Water: Public
Green energy
- Energy efficient items: Thermostat
Community & neighborhood
Community
- Community features: Walk/Jog Trails, Golf, Bike Path, Conservation Area, Highway Access
Location
- Region: Canton
- Subdivision: The Preserve at Canton
Other
Other facts
- Road surface type: Paved
Price history
| Date | Event | Price |
|---|---|---|
| 5/9/2025 | Sold | $1,750,000-7.9%$266/sqft |
Source: MLS PIN #73252332 Report a problem | ||
| 2/13/2025 | Listed for sale | $1,900,000-9.5%$289/sqft |
Source: MLS PIN #73252332 Report a problem | ||
| 2/1/2025 | Listing removed | $2,100,000$319/sqft |
Source: MLS PIN #73252332 Report a problem | ||
| 1/30/2025 | Listed for sale | $2,100,000$319/sqft |
Source: MLS PIN #73252332 Report a problem | ||
| 1/10/2025 | Contingent | $2,100,000$319/sqft |
Source: MLS PIN #73252332 Report a problem | ||
Public tax history
| Year | Property taxes | Tax assessment |
|---|---|---|
| 2025 | $20,461 +2.2% | $2,068,900 +3% |
| 2024 | $20,022 +7% | $2,008,200 +13.4% |
| 2023 | $18,713 +1% | $1,770,400 +8.5% |
Find assessor info on the county website
Neighborhood: 02021
Nearby schools
GreatSchools rating
- 8/10Lt Peter M Hansen ElementaryGrades: K-5Distance: 2.2 mi
- 8/10Wm H Galvin Middle SchoolGrades: 6-8Distance: 2.4 mi
- 8/10Canton High SchoolGrades: 9-12Distance: 2.3 mi
Schools provided by the listing agent
- Elementary: Hansen
- Middle: Galvin
- High: Canton
Source: MLS PIN. This data may not be complete. We recommend contacting the local school district to confirm school assignments for this home.
Get a cash offer in 3 minutes
Find out how much your home could sell for in as little as 3 minutes with a no-obligation cash offer.
Estimated market value$1,755,600
Get a cash offer in 3 minutes
Find out how much your home could sell for in as little as 3 minutes with a no-obligation cash offer.
Estimated market value
$1,755,600


