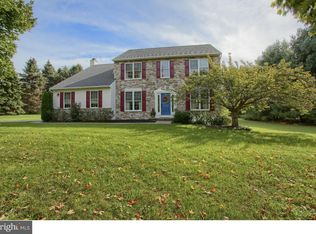Approx 3,600 sq ft Colonial almost end of Cul-de-sac. 3/4 - acre with a separate fenced in-ground pool area, as well as additional open area for play, bar-b ques etc... Open frt porch, E/F, to the left is Library/office(11'6" x 9'10"), to the right form LR(16 x 11'8"), Form. DR(12'1" x 11'8"), Lg E/I kit(22'2" x 11'2") with lighter color cabinets, with under lighting under cabinets as well. Breakfast room, potential Breakfast bar on Island. Electric range flat-top, sliders to rear deck(20 x 14), pantry, Lg Vaulted ceiling Fam-rm(19 x 14'10") with c/f, wood burn F/P. Mod P/R, 1st floor lndry-rm(7 x 8) with inside access to 2 car electric door garage(25 x 24'4"). Parking for at least 4-5 vehicles. Basement with tile floor, & tile ceiling(27 x 21'9"). Separate finished room(27 x 10'9") could be used as many things(Add br, play area, 2nd office) 2nd floor exposed hardwood in hall and stairs. Brand new carpet all 4 bedrooms. MBR(17 x 11'2"- not counting closet area) Suite French doors double slider closet. Double vanity, jetted tub, sep stall shower(12 x 9). 2nd br (13 x '11'10"), 3rd br(12 x 11'10") and 4th br (11'5" x 11'10"). Entire Interior including basement and laundry room just painted in May 2018. All exposed Hardwoods floors on the 1st floor, and 2nd floor staircase. either installed or re-stained to match as close as possible. All 4 bedrooms have brand new carpet all done May/June 2018. Current owner owns Propane tank in rear yard. The pool hasn't been used in over 4 years due to owners absence from the home, so the open pool photo is from years ago. Ready for immediate occupancy if needed.
This property is off market, which means it's not currently listed for sale or rent on Zillow. This may be different from what's available on other websites or public sources.

