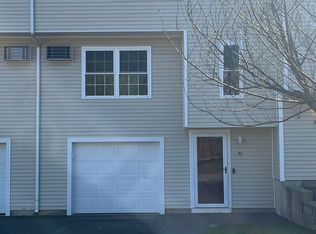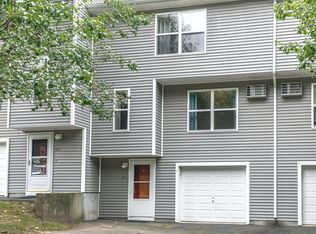Sold for $160,500
$160,500
30 Seymour Road #C1, Plymouth, CT 06786
3beds
1,192sqft
Condominium, Townhouse
Built in 1996
-- sqft lot
$175,400 Zestimate®
$135/sqft
$2,197 Estimated rent
Home value
$175,400
$149,000 - $207,000
$2,197/mo
Zestimate® history
Loading...
Owner options
Explore your selling options
What's special
3-bedroom unit with garage 1-1/2 bath at the top of the cul-de-sac with having a side yard available. New garage door. FYI - HOA is increasing to $250 as of July 1, 2024. Next to Lake Winfield -This is an Affordable Housing complex, income limits, use CHFA guidelines to qualify buyer. Must sell at asking price per State formulas. Subject to State Housing approval with documentation to the CT Dept of housing working with buyer's attorney and they will approve the sale and purchase price. No investors, No renters. Selling in "As is" condition. CHFA guidelines for Plymouth are for a 1 or 2 persons $122,300 and for 3 or more $140,645.
Zillow last checked: 8 hours ago
Listing updated: October 01, 2024 at 01:30am
Listed by:
Kathy D. Marshall 860-996-4012,
Tier 1 Real Estate 860-578-2016
Bought with:
Sue Holway, REB.0316470
SH Properties
Source: Smart MLS,MLS#: 24021048
Facts & features
Interior
Bedrooms & bathrooms
- Bedrooms: 3
- Bathrooms: 2
- Full bathrooms: 1
- 1/2 bathrooms: 1
Primary bedroom
- Features: Laminate Floor
- Level: Upper
- Area: 170 Square Feet
- Dimensions: 17 x 10
Bedroom
- Features: Laminate Floor
- Level: Upper
- Area: 110 Square Feet
- Dimensions: 11 x 10
Bedroom
- Features: Laminate Floor
- Level: Upper
- Area: 100 Square Feet
- Dimensions: 10 x 10
Dining room
- Features: Balcony/Deck, Sliders
- Level: Main
- Area: 110 Square Feet
- Dimensions: 11 x 10
Living room
- Features: Laminate Floor
- Level: Main
- Area: 187 Square Feet
- Dimensions: 17 x 11
Heating
- Hot Water, Natural Gas
Cooling
- Ceiling Fan(s), Window Unit(s)
Appliances
- Included: Oven/Range, Microwave, Refrigerator, Dishwasher, Disposal, Washer, Dryer, Gas Water Heater, Water Heater
- Laundry: Lower Level
Features
- Wired for Data
- Doors: Storm Door(s)
- Windows: Thermopane Windows
- Basement: Full,Unfinished,Garage Access,Interior Entry,Walk-Out Access,Concrete
- Attic: Storage,Pull Down Stairs
- Has fireplace: No
- Common walls with other units/homes: End Unit
Interior area
- Total structure area: 1,192
- Total interior livable area: 1,192 sqft
- Finished area above ground: 1,192
- Finished area below ground: 0
Property
Parking
- Total spaces: 1
- Parking features: Attached, Unassigned
- Attached garage spaces: 1
Features
- Stories: 3
- Patio & porch: Deck
Lot
- Features: Level, Cul-De-Sac
Details
- Parcel number: 2329130
- Zoning: RA2
Construction
Type & style
- Home type: Condo
- Architectural style: Townhouse
- Property subtype: Condominium, Townhouse
- Attached to another structure: Yes
Materials
- Vinyl Siding
Condition
- New construction: No
- Year built: 1996
Utilities & green energy
- Sewer: Public Sewer
- Water: Public
Green energy
- Energy efficient items: Doors, Windows
Community & neighborhood
Community
- Community features: Basketball Court, Park, Playground, Public Rec Facilities, Shopping/Mall, Tennis Court(s)
Location
- Region: Plymouth
- Subdivision: Terryville
HOA & financial
HOA
- Has HOA: Yes
- HOA fee: $225 monthly
- Amenities included: Management
- Services included: Maintenance Grounds, Snow Removal, Pest Control, Road Maintenance, Insurance
Price history
| Date | Event | Price |
|---|---|---|
| 8/1/2024 | Sold | $160,500$135/sqft |
Source: | ||
| 6/28/2024 | Pending sale | $160,500$135/sqft |
Source: | ||
| 6/28/2024 | Listing removed | -- |
Source: | ||
| 6/17/2024 | Pending sale | $160,500$135/sqft |
Source: | ||
| 6/6/2024 | Listed for sale | $160,500+39.6%$135/sqft |
Source: | ||
Public tax history
| Year | Property taxes | Tax assessment |
|---|---|---|
| 2025 | $3,274 +2.4% | $82,740 |
| 2024 | $3,197 +2.5% | $82,740 |
| 2023 | $3,119 +3.8% | $82,740 |
Find assessor info on the county website
Neighborhood: Terryville
Nearby schools
GreatSchools rating
- NAPlymouth Center SchoolGrades: PK-2Distance: 1.2 mi
- 5/10Eli Terry Jr. Middle SchoolGrades: 6-8Distance: 1 mi
- 6/10Terryville High SchoolGrades: 9-12Distance: 0.8 mi
Schools provided by the listing agent
- Elementary: Harry S. Fisher
- Middle: Eli Terry Jr.
- High: Terryville
Source: Smart MLS. This data may not be complete. We recommend contacting the local school district to confirm school assignments for this home.
Get pre-qualified for a loan
At Zillow Home Loans, we can pre-qualify you in as little as 5 minutes with no impact to your credit score.An equal housing lender. NMLS #10287.
Sell with ease on Zillow
Get a Zillow Showcase℠ listing at no additional cost and you could sell for —faster.
$175,400
2% more+$3,508
With Zillow Showcase(estimated)$178,908

