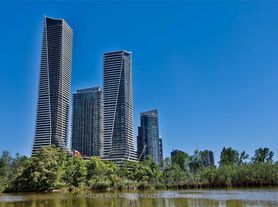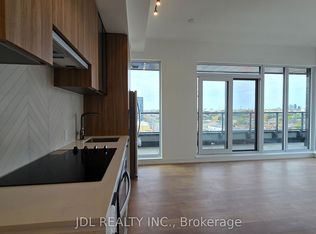COZY 2-BEDROOM CONDO WITH BREATHTAKING VIEWS
This 2-bedroom home combines style, comfort, and functionality to suit every lifestyle. Professionals will appreciate the open-concept design, upgraded kitchen, and soaring ceilings that balance elegance with convenience. Students will enjoy the bright, practical layout with ensuite laundry and abundant natural light, perfect for study and relaxation. Families will love the spacious rooms, upgraded finishes, and welcoming atmosphere that create a warm, versatile living space with stunning views.
KEY PROPERTY DETAILS:
- Type: Condo
- Bedrooms: 2
- Bathrooms: 1
- Size: 780 SQF
- Parking: 1 spot included
- Availability: November 1, 2025
UNIT AMENITIES:
- Condition: Recently renovated, move-in ready with high-end upgrades.
- Upgraded Kitchen: Stainless steel appliances, quartz countertops, and modern backsplash.
- Bathrooms: Elegant, upgraded finishes with ensuite access in the primary bedroom.
- Laundry: Convenient in-unit ensuite washer and dryer.
- Closets: Regular closets in all rooms for practical storage.
- Flooring: Rich hardwood floors throughout for a polished look.
- Ceiling: Soaring 10-foot ceilings enhance the sense of space.
- Furnishing: Offered unfurnished, ready for your personal touch.
- Layout: Open-concept, corner unit with a smart, functional design.
- Natural Light: Expansive windows flood the unit with sunshine all day.
BUILDING AMENITIES:
- View: Panoramic views of the city, lake, and conservation areas.
- Backyard Access: No backyard, but private balcony for fresh air and relaxation.
- Driveway: Private garage walk-out access for added convenience.
NEIGHBORHOOD:
Located in a vibrant and well-connected community, this home offers unmatched convenience and lifestyle benefits. Daily essentials are just minutes away with nearby shopping centers, grocery stores, and local markets. A variety of dining options, from casual cafes to upscale restaurants, ensure something for every taste. Families and outdoor enthusiasts will appreciate the abundance of nearby parks, trails, and green spaces, perfect for recreation and relaxation. Excellent transit connections and major highways make commuting to work or school effortless, while schools, community centers, and entertainment spots are all within easy reach. Whether you're a professional, student, or growing family, this neighborhood truly has everything you need right at your doorstep.
Call or text today to schedule your private showing.
Apartment for rent
C$2,645/mo
30 Shore Breeze Dr #822, Toronto, ON M8V 0J1
2beds
780sqft
Price may not include required fees and charges.
Apartment
Available now
No pets
Central air
In unit laundry
Forced air
What's special
Open-concept designUpgraded kitchenSoaring ceilingsBright practical layoutEnsuite laundryAbundant natural lightSpacious rooms
- 52 days |
- -- |
- -- |
Travel times
Looking to buy when your lease ends?
Consider a first-time homebuyer savings account designed to grow your down payment with up to a 6% match & a competitive APY.
Facts & features
Interior
Bedrooms & bathrooms
- Bedrooms: 2
- Bathrooms: 1
- Full bathrooms: 1
Heating
- Forced Air
Cooling
- Central Air
Appliances
- Included: Dishwasher, Dryer, Microwave, Washer
- Laundry: In Unit
Features
- Flooring: Hardwood
Interior area
- Total interior livable area: 780 sqft
Property
Parking
- Details: Contact manager
Features
- Exterior features: Condo Locker, Condo Parking, Generous natural light, Heating system: Forced Air, Open-concept living, Stainless steel appliances
Construction
Type & style
- Home type: Apartment
- Property subtype: Apartment
Building
Management
- Pets allowed: No
Community & HOA
Location
- Region: Toronto
Financial & listing details
- Lease term: 1 Year
Price history
| Date | Event | Price |
|---|---|---|
| 11/13/2025 | Price change | C$2,645-3.6%C$3/sqft |
Source: Zillow Rentals | ||
| 10/16/2025 | Price change | C$2,745-5.3%C$4/sqft |
Source: Zillow Rentals | ||
| 10/14/2025 | Price change | C$2,900+3.6%C$4/sqft |
Source: Zillow Rentals | ||
| 9/29/2025 | Listed for rent | C$2,800-6.7%C$4/sqft |
Source: Zillow Rentals | ||
| 11/9/2022 | Listing removed | -- |
Source: Zillow Rental Network_1 | ||
Neighborhood: Mimico
There are 13 available units in this apartment building

