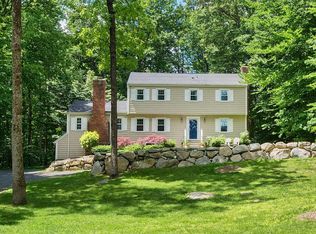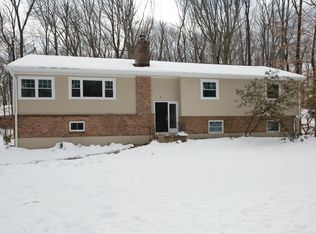Sold for $1,010,000
$1,010,000
30 Silver Spring Road, Ridgefield, CT 06877
4beds
3,224sqft
Single Family Residence
Built in 1958
1.01 Acres Lot
$1,093,800 Zestimate®
$313/sqft
$6,112 Estimated rent
Home value
$1,093,800
$984,000 - $1.23M
$6,112/mo
Zestimate® history
Loading...
Owner options
Explore your selling options
What's special
Idyllic country cape in premier SW location, just moments to the NY border, & surrounded by multi-million dollar homes in the sought after Silver Spring area. Picture perfect setting on 1.0 acre w/inviting front porch, stone walls, flowering trees/gardens, sprawling backyard, deck, & stone patio for outdoor enjoyment, plus even a babbling seasonal brook w/new footbridge. With 3,224 sf, 4 BR, 2 full baths, & 3 finished levels, this gracious home offers flexible space & room to spread out. Impressive FR w/wall of custom built-ins shelves/cabinetry, hardwood floors, French doors to the adj. deck, & wide open to the breakfast room/ kitchen. Drenched in natural light, the kitchen offers a cozy nook w/built in banquette, upper windows & vltd ceiling; French sliders to the deck; sparkling white cabinetry; granite counters; & S/S appliances including prof. gas range. The modern open concept extends to the casually elegant DR & sophisticated LR w/wood burning fireplace. This sprawling cape offers 2 spacious BRs on the main level w/updated shared bath; large primary BR on the 2nd floor w/vltd ceilings & remodeled bath; plus 4th BR w/vltd ceiling. The expansive walk-out lower level provides 784 sf w/new laminate flooring, laundry, rec room, plus den with fireplace & sliders to the majestic backyard. Of note: automatic generator; additional insulation/weatherproofing after energy audit; new water heater; new washer/dryer; attached 2 car garage; & just 13 miles to the Katonah station.
Zillow last checked: 8 hours ago
Listing updated: October 01, 2024 at 12:30am
Listed by:
Laura Ancona 203-733-7053,
William Pitt Sotheby's Int'l 203-438-9531
Bought with:
Jake Nolan, RES.0818341
Compass Connecticut, LLC
Co-Buyer Agent: Lynne Nolan
Compass Connecticut, LLC
Source: Smart MLS,MLS#: 24026702
Facts & features
Interior
Bedrooms & bathrooms
- Bedrooms: 4
- Bathrooms: 2
- Full bathrooms: 2
Primary bedroom
- Features: Vaulted Ceiling(s), Hardwood Floor
- Level: Upper
- Area: 282.2 Square Feet
- Dimensions: 16.6 x 17
Bedroom
- Features: Hardwood Floor
- Level: Main
- Area: 147 Square Feet
- Dimensions: 10.5 x 14
Bedroom
- Features: Hardwood Floor
- Level: Main
- Area: 176.4 Square Feet
- Dimensions: 12.6 x 14
Bedroom
- Features: Cathedral Ceiling(s), Hardwood Floor
- Level: Upper
- Area: 232.4 Square Feet
- Dimensions: 14 x 16.6
Den
- Features: Built-in Features, Fireplace, Laminate Floor
- Level: Lower
- Area: 260 Square Feet
- Dimensions: 13 x 20
Dining room
- Features: Hardwood Floor
- Level: Main
- Area: 141.75 Square Feet
- Dimensions: 10.5 x 13.5
Family room
- Features: Balcony/Deck, Built-in Features, Hardwood Floor
- Level: Main
- Area: 361 Square Feet
- Dimensions: 19 x 19
Kitchen
- Features: Vaulted Ceiling(s), Balcony/Deck, Breakfast Nook, Ceiling Fan(s), Sliders, Hardwood Floor
- Level: Main
- Area: 264 Square Feet
- Dimensions: 12 x 22
Living room
- Features: Fireplace, Hardwood Floor
- Level: Main
- Area: 280.5 Square Feet
- Dimensions: 16.5 x 17
Rec play room
- Features: Laminate Floor
- Level: Lower
- Area: 414.96 Square Feet
- Dimensions: 15.6 x 26.6
Heating
- Forced Air, Oil
Cooling
- Central Air, Ductless, Window Unit(s)
Appliances
- Included: Gas Range, Range Hood, Refrigerator, Dishwasher, Washer, Dryer, Water Heater
- Laundry: Lower Level
Features
- Open Floorplan
- Doors: French Doors
- Basement: Full,Storage Space,Finished,Interior Entry,Walk-Out Access
- Attic: Storage,Access Via Hatch
- Number of fireplaces: 2
Interior area
- Total structure area: 3,224
- Total interior livable area: 3,224 sqft
- Finished area above ground: 2,440
- Finished area below ground: 784
Property
Parking
- Total spaces: 2
- Parking features: Attached
- Attached garage spaces: 2
Features
- Patio & porch: Deck, Patio
- Exterior features: Rain Gutters, Lighting, Stone Wall
Lot
- Size: 1.01 Acres
- Features: Level, Rolling Slope
Details
- Parcel number: 279376
- Zoning: RAA
- Other equipment: Generator
Construction
Type & style
- Home type: SingleFamily
- Architectural style: Cape Cod
- Property subtype: Single Family Residence
Materials
- Shingle Siding, Wood Siding
- Foundation: Concrete Perimeter
- Roof: Asphalt
Condition
- New construction: No
- Year built: 1958
Utilities & green energy
- Sewer: Septic Tank
- Water: Well
Community & neighborhood
Security
- Security features: Security System
Location
- Region: Ridgefield
- Subdivision: South Ridgefield
Price history
| Date | Event | Price |
|---|---|---|
| 8/5/2024 | Sold | $1,010,000+6.4%$313/sqft |
Source: | ||
| 7/8/2024 | Pending sale | $949,000$294/sqft |
Source: | ||
| 6/19/2024 | Listed for sale | $949,000+48.3%$294/sqft |
Source: | ||
| 7/9/2020 | Sold | $640,000-1.4%$199/sqft |
Source: | ||
| 5/28/2020 | Pending sale | $649,000$201/sqft |
Source: Neumann Real Estate #170273504 Report a problem | ||
Public tax history
| Year | Property taxes | Tax assessment |
|---|---|---|
| 2025 | $14,311 +4% | $522,480 |
| 2024 | $13,767 +2.1% | $522,480 |
| 2023 | $13,485 +10.8% | $522,480 +22.1% |
Find assessor info on the county website
Neighborhood: 06877
Nearby schools
GreatSchools rating
- 8/10Branchville Elementary SchoolGrades: K-5Distance: 3.4 mi
- 9/10East Ridge Middle SchoolGrades: 6-8Distance: 2.6 mi
- 10/10Ridgefield High SchoolGrades: 9-12Distance: 6.3 mi
Schools provided by the listing agent
- Elementary: Branchville
- Middle: East Ridge
- High: Ridgefield
Source: Smart MLS. This data may not be complete. We recommend contacting the local school district to confirm school assignments for this home.
Get pre-qualified for a loan
At Zillow Home Loans, we can pre-qualify you in as little as 5 minutes with no impact to your credit score.An equal housing lender. NMLS #10287.
Sell with ease on Zillow
Get a Zillow Showcase℠ listing at no additional cost and you could sell for —faster.
$1,093,800
2% more+$21,876
With Zillow Showcase(estimated)$1,115,676

