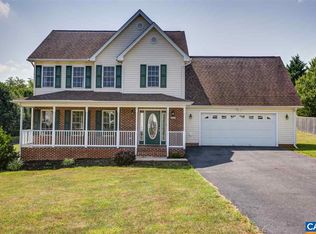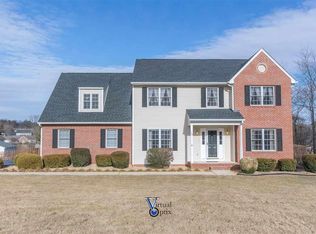Closed
$472,000
30 Sir Robin Rd, Waynesboro, VA 22980
4beds
2,494sqft
Single Family Residence
Built in 2001
0.33 Acres Lot
$478,100 Zestimate®
$189/sqft
$2,490 Estimated rent
Home value
$478,100
$430,000 - $531,000
$2,490/mo
Zestimate® history
Loading...
Owner options
Explore your selling options
What's special
Welcome to a home designed for both everyday comfort and effortless entertaining. This 4-bedroom 2.5 bath gem in a high desired Stuarts Draft school district offers an inviting open feel, perfect for gathering with friends and family. The heart of the home is a bright, spacious kitchen with an island, pantry, oven, and plenty of storage--ideal for cooking big meals or casual weekend brunches. The upstairs primary suite is your personal retreat, complete with a walk-in closet, jetted tub, and double vanity. Step outside to a large deck thats perfect for summer cookouts, overlooking a fenced backyard with raised garden beds, a storage building and even a pad ready for a hot tub. With fresh updates like a brand-new HVAC system (2024) new water heater (2025), newer roof (2023) and updated flooring upstairs, all the hard work is done--just move in and start enjoying. This home offers a prime location just minutes from shopping, dining and I-64.
Zillow last checked: 8 hours ago
Listing updated: November 06, 2025 at 01:06pm
Listed by:
Sara Wilfong 540-820-8222,
Kline May Realty
Bought with:
LYNN WAGNER, 225042082
AUGUSTA REALTY GROUP
Source: CAAR,MLS#: 668008 Originating MLS: Harrisonburg-Rockingham Area Association of REALTORS
Originating MLS: Harrisonburg-Rockingham Area Association of REALTORS
Facts & features
Interior
Bedrooms & bathrooms
- Bedrooms: 4
- Bathrooms: 3
- Full bathrooms: 2
- 1/2 bathrooms: 1
Heating
- Heat Pump
Cooling
- Heat Pump
Features
- Has basement: No
Interior area
- Total structure area: 2,956
- Total interior livable area: 2,494 sqft
- Finished area above ground: 2,494
- Finished area below ground: 0
Property
Parking
- Total spaces: 2
- Parking features: Garage Faces Front
- Garage spaces: 2
Features
- Levels: Two
- Stories: 2
Lot
- Size: 0.33 Acres
Details
- Parcel number: 28760
- Zoning description: R-2 Low Density Residential
Construction
Type & style
- Home type: SingleFamily
- Property subtype: Single Family Residence
Materials
- Stick Built
- Foundation: Block
Condition
- New construction: No
- Year built: 2001
Utilities & green energy
- Sewer: Public Sewer
- Water: Public
- Utilities for property: Cable Available
Community & neighborhood
Security
- Security features: Surveillance System
Location
- Region: Waynesboro
- Subdivision: NOTTINGHAM
Price history
| Date | Event | Price |
|---|---|---|
| 10/31/2025 | Sold | $472,000-1.6%$189/sqft |
Source: | ||
| 10/1/2025 | Pending sale | $479,900$192/sqft |
Source: | ||
| 8/16/2025 | Price change | $479,900-1%$192/sqft |
Source: | ||
| 5/30/2025 | Price change | $484,900-2.8%$194/sqft |
Source: | ||
| 4/21/2025 | Price change | $499,000-5.7%$200/sqft |
Source: | ||
Public tax history
| Year | Property taxes | Tax assessment |
|---|---|---|
| 2025 | $2,235 -0.7% | $429,800 -0.7% |
| 2024 | $2,252 +39% | $433,000 +68.4% |
| 2023 | $1,620 | $257,100 |
Find assessor info on the county website
Neighborhood: 22980
Nearby schools
GreatSchools rating
- 3/10Stuarts Draft Elementary SchoolGrades: PK-5Distance: 2.8 mi
- 4/10Stuarts Draft Middle SchoolGrades: 6-8Distance: 3 mi
- 5/10Stuarts Draft High SchoolGrades: 9-12Distance: 3.1 mi
Schools provided by the listing agent
- Elementary: Stuarts Draft
- Middle: Stuarts Draft
- High: Stuarts Draft
Source: CAAR. This data may not be complete. We recommend contacting the local school district to confirm school assignments for this home.
Get pre-qualified for a loan
At Zillow Home Loans, we can pre-qualify you in as little as 5 minutes with no impact to your credit score.An equal housing lender. NMLS #10287.
Sell with ease on Zillow
Get a Zillow Showcase℠ listing at no additional cost and you could sell for —faster.
$478,100
2% more+$9,562
With Zillow Showcase(estimated)$487,662

