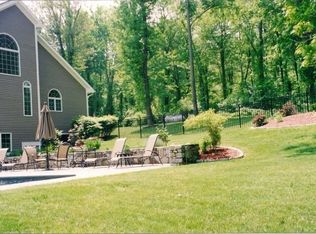Sold for $525,000
$525,000
30 Smoke Ridge Drive, Sherman, CT 06784
4beds
2,720sqft
Single Family Residence
Built in 1993
2.11 Acres Lot
$735,700 Zestimate®
$193/sqft
$5,172 Estimated rent
Home value
$735,700
$677,000 - $795,000
$5,172/mo
Zestimate® history
Loading...
Owner options
Explore your selling options
What's special
Discover your dream home in the tranquil town of Sherman, CT, just a stone's throw from the NY border. This spacious 4-bedroom, 2.5-bathroom gem boasts over 2,720 SQ. FT. of living space and sits on an expansive lot with ample cleared land, providing the perfect blend of seclusion and open space. With its solid foundation, this home is ready for your personal touch. Nestled in a peaceful neighborhood, it offers a private retreat while still being part of a friendly community. Sherman is renowned for its peaceful ambiance and natural beauty, with plenty of nature trails and the stunning Candlewood Lake nearby. Relax and unwind in the inviting porch, perfect for enjoying the changing seasons, or take advantage of the walkout basement that leads to a patio area, ideal for entertaining or creating a cozy outdoor oasis. Stay comfortable year-round with the central air system. This is your chance to own a charming home in a peaceful, nature-filled community. Don't miss out on the opportunity to make this wonderful home yours! Schedule a viewing and start envisioning your future in Sherman, CT.
Zillow last checked: 8 hours ago
Listing updated: October 29, 2024 at 11:41am
Listed by:
Terence Dominick 860-303-2918,
Complete Real Estate 860-665-1000,
Eric Harvey 203-500-8902,
Complete Real Estate
Bought with:
Terence Dominick, REB.0795836
Complete Real Estate
Source: Smart MLS,MLS#: 24036924
Facts & features
Interior
Bedrooms & bathrooms
- Bedrooms: 4
- Bathrooms: 3
- Full bathrooms: 2
- 1/2 bathrooms: 1
Primary bedroom
- Features: Full Bath, Walk-In Closet(s)
- Level: Upper
Bedroom
- Level: Upper
Bedroom
- Level: Upper
Bedroom
- Features: Bookcases
- Level: Upper
Dining room
- Level: Main
Living room
- Level: Main
Heating
- Forced Air, Oil
Cooling
- Ceiling Fan(s), Central Air
Appliances
- Included: None, Water Heater
Features
- Basement: Full,Unfinished,Interior Entry,Concrete
- Attic: None
- Number of fireplaces: 1
Interior area
- Total structure area: 2,720
- Total interior livable area: 2,720 sqft
- Finished area above ground: 2,720
Property
Parking
- Total spaces: 6
- Parking features: Attached, Paved, Driveway, Shared Driveway
- Attached garage spaces: 2
- Has uncovered spaces: Yes
Features
- Patio & porch: Screened, Porch, Patio
Lot
- Size: 2.11 Acres
- Features: Few Trees, Level, Sloped, Cul-De-Sac, Rolling Slope
Details
- Parcel number: 309712
- Zoning: RESIDENTIAL
- Special conditions: Real Estate Owned
Construction
Type & style
- Home type: SingleFamily
- Architectural style: Colonial
- Property subtype: Single Family Residence
Materials
- Vinyl Siding
- Foundation: Concrete Perimeter
- Roof: Asphalt
Condition
- New construction: No
- Year built: 1993
Utilities & green energy
- Sewer: Other
- Water: Other
Community & neighborhood
Location
- Region: Sherman
Price history
| Date | Event | Price |
|---|---|---|
| 10/29/2024 | Sold | $525,000+109%$193/sqft |
Source: | ||
| 3/3/1993 | Sold | $251,200$92/sqft |
Source: Public Record Report a problem | ||
Public tax history
| Year | Property taxes | Tax assessment |
|---|---|---|
| 2025 | $4,984 +1.9% | $299,000 |
| 2024 | $4,892 -8.2% | $299,000 |
| 2023 | $5,328 -2% | $299,000 |
Find assessor info on the county website
Neighborhood: 06784
Nearby schools
GreatSchools rating
- 8/10Sherman SchoolGrades: PK-8Distance: 4.5 mi
Get pre-qualified for a loan
At Zillow Home Loans, we can pre-qualify you in as little as 5 minutes with no impact to your credit score.An equal housing lender. NMLS #10287.
Sell for more on Zillow
Get a Zillow Showcase℠ listing at no additional cost and you could sell for .
$735,700
2% more+$14,714
With Zillow Showcase(estimated)$750,414
