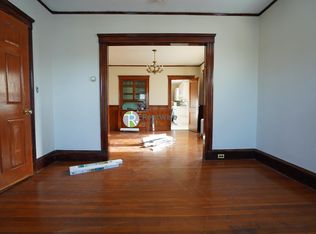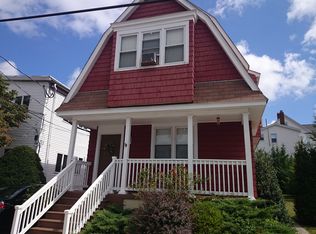Sold for $1,100,000 on 09/30/25
$1,100,000
30 Snow St, Brighton, MA 02135
4beds
2,093sqft
Single Family Residence
Built in 1936
5,405 Square Feet Lot
$1,100,100 Zestimate®
$526/sqft
$3,765 Estimated rent
Home value
$1,100,100
$1.02M - $1.18M
$3,765/mo
Zestimate® history
Loading...
Owner options
Explore your selling options
What's special
First time to market! Incredible opportunity to be the 2nd owner of this immaculate Brighton Center home! Pride of ownership is evident throughout. Notable upgrades include: New roof, siding, windows & heating system. Open and flexible floor-plan. Gleaming hardwood floors! Incedible location steps to shops, hospital and MBTA. Sizable yard with ample off-street parking & oversized 2-car garage. Bonus flex-space in walk out lower level affords endless possibilities such as an in-law apartment or potential rental income! Do not miss out on this special and rare offering!
Zillow last checked: 8 hours ago
Listing updated: September 30, 2025 at 08:11am
Listed by:
James Brasco 617-519-1517,
William Raveis R.E. & Home Services 781-235-5000,
Kate Brasco 617-285-3401
Bought with:
Team Jen & Lynn
Thalia Tringo & Associates Real Estate, Inc.
Source: MLS PIN,MLS#: 73414956
Facts & features
Interior
Bedrooms & bathrooms
- Bedrooms: 4
- Bathrooms: 2
- Full bathrooms: 2
Primary bedroom
- Features: Closet, Flooring - Hardwood
- Level: First
- Area: 144
- Dimensions: 12 x 12
Bedroom 2
- Features: Closet, Flooring - Hardwood
- Level: Second
- Area: 198
- Dimensions: 18 x 11
Bedroom 3
- Features: Closet, Flooring - Hardwood
- Level: Second
- Area: 252
- Dimensions: 18 x 14
Primary bathroom
- Features: No
Bathroom 1
- Features: Bathroom - Full, Flooring - Stone/Ceramic Tile
- Level: First
- Area: 30
- Dimensions: 6 x 5
Bathroom 2
- Features: Bathroom - Full, Flooring - Stone/Ceramic Tile
- Level: Basement
- Area: 32
- Dimensions: 8 x 4
Dining room
- Features: Flooring - Hardwood
- Level: First
- Area: 132
- Dimensions: 12 x 11
Family room
- Features: Flooring - Wall to Wall Carpet
- Level: Basement
- Area: 209
- Dimensions: 19 x 11
Kitchen
- Features: Flooring - Laminate
- Level: First
- Area: 143
- Dimensions: 13 x 11
Living room
- Features: Closet, Flooring - Hardwood
- Level: First
- Area: 132
- Dimensions: 12 x 11
Heating
- Baseboard
Cooling
- Window Unit(s)
Appliances
- Laundry: In Basement
Features
- In-Law Floorplan, Sun Room
- Flooring: Tile, Hardwood, Laminate, Flooring - Stone/Ceramic Tile
- Doors: Storm Door(s), French Doors
- Windows: Insulated Windows
- Basement: Full,Walk-Out Access
- Has fireplace: No
Interior area
- Total structure area: 2,093
- Total interior livable area: 2,093 sqft
- Finished area above ground: 1,420
- Finished area below ground: 673
Property
Parking
- Total spaces: 6
- Parking features: Detached, Garage Door Opener, Paved Drive, Off Street
- Garage spaces: 2
- Uncovered spaces: 4
Accessibility
- Accessibility features: No
Features
- Patio & porch: Deck
- Exterior features: Deck
- Fencing: Fenced/Enclosed
Lot
- Size: 5,405 sqft
Details
- Parcel number: 1212934
- Zoning: R1
Construction
Type & style
- Home type: SingleFamily
- Architectural style: Cape
- Property subtype: Single Family Residence
Materials
- Frame
- Foundation: Concrete Perimeter
- Roof: Shingle
Condition
- Year built: 1936
Utilities & green energy
- Electric: Circuit Breakers, 100 Amp Service
- Sewer: Public Sewer
- Water: Public
- Utilities for property: for Gas Range
Green energy
- Energy efficient items: Thermostat
Community & neighborhood
Community
- Community features: Public Transportation, Shopping, Medical Facility, Conservation Area, Highway Access, House of Worship, Private School, Public School, T-Station, University
Location
- Region: Brighton
Price history
| Date | Event | Price |
|---|---|---|
| 9/30/2025 | Sold | $1,100,000$526/sqft |
Source: MLS PIN #73414956 | ||
| 8/12/2025 | Contingent | $1,100,000$526/sqft |
Source: MLS PIN #73414956 | ||
| 8/7/2025 | Listed for sale | $1,100,000$526/sqft |
Source: MLS PIN #73414956 | ||
Public tax history
| Year | Property taxes | Tax assessment |
|---|---|---|
| 2025 | $10,150 +16.9% | $876,500 +10% |
| 2024 | $8,685 +1.5% | $796,800 |
| 2023 | $8,558 +8.6% | $796,800 +10% |
Find assessor info on the county website
Neighborhood: Brighton
Nearby schools
GreatSchools rating
- 6/10Winship Elementary SchoolGrades: PK-6Distance: 0.4 mi
- 2/10Brighton High SchoolGrades: 7-12Distance: 0.3 mi
- NABaldwin Early Learning CenterGrades: PK-1Distance: 0.5 mi
Schools provided by the listing agent
- Elementary: Bps
- Middle: Bps
- High: Bps
Source: MLS PIN. This data may not be complete. We recommend contacting the local school district to confirm school assignments for this home.
Get a cash offer in 3 minutes
Find out how much your home could sell for in as little as 3 minutes with a no-obligation cash offer.
Estimated market value
$1,100,100
Get a cash offer in 3 minutes
Find out how much your home could sell for in as little as 3 minutes with a no-obligation cash offer.
Estimated market value
$1,100,100

