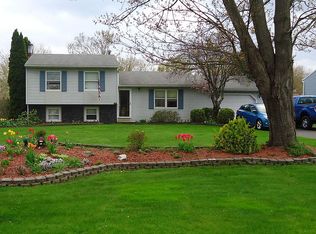Closed
$275,000
30 Spicewood Ln, Rochester, NY 14624
3beds
1,704sqft
Single Family Residence
Built in 1968
0.33 Acres Lot
$284,800 Zestimate®
$161/sqft
$2,540 Estimated rent
Home value
$284,800
$265,000 - $308,000
$2,540/mo
Zestimate® history
Loading...
Owner options
Explore your selling options
What's special
Welcome to 30 Spicewood Lane, where modern updates meet cozy charm! This beautifully renovated split-level home offers 3 spacious bedrooms, 1.5 stylish baths, and an attached 2-car garage—all nestled in a desirable Gates neighborhood.
Step inside to discover an open and inviting floor plan, featuring brand-new flooring, fresh paint, and updated lighting throughout. The bright and airy living room flows seamlessly into the gorgeous kitchen, complete with new cabinetry, sleek countertops, and stainless-steel appliances—perfect for home chefs and entertaining!
Upstairs, you’ll find three generous bedrooms with ample closet space and a fully updated spa-like bathroom. The lower level offers a cozy family room or flex space, ideal for a home office, gym, or playroom, along with a convenient half bath and laundry area.
Enjoy the seasons in your private backyard, perfect for gatherings or quiet relaxation. With a prime location near shopping, dining, and expressways, this home truly has it all!.
Move-in ready and waiting for you—schedule your private tour today!
Zillow last checked: 8 hours ago
Listing updated: August 06, 2025 at 04:52pm
Listed by:
Dayrobis Dominguez Hernandez 904-412-2803,
Marketview Heights Association
Bought with:
Tayrin O Concepcion, 10311208286
Marketview Heights Association
Source: NYSAMLSs,MLS#: R1595550 Originating MLS: Rochester
Originating MLS: Rochester
Facts & features
Interior
Bedrooms & bathrooms
- Bedrooms: 3
- Bathrooms: 2
- Full bathrooms: 1
- 1/2 bathrooms: 1
- Main level bathrooms: 1
- Main level bedrooms: 3
Heating
- Gas, Forced Air
Appliances
- Included: Dishwasher, Electric Cooktop, Gas Water Heater, Refrigerator
Features
- Granite Counters, Kitchen Island, Main Level Primary
- Flooring: Varies, Vinyl
- Basement: Full
- Has fireplace: No
Interior area
- Total structure area: 1,704
- Total interior livable area: 1,704 sqft
- Finished area below ground: 702
Property
Parking
- Total spaces: 2
- Parking features: Attached, Garage
- Attached garage spaces: 2
Features
- Levels: One
- Stories: 1
- Exterior features: Blacktop Driveway
Lot
- Size: 0.33 Acres
- Dimensions: 86 x 170
- Features: Rectangular, Rectangular Lot, Residential Lot
Details
- Parcel number: 2622001321500003044000
- Special conditions: Standard
Construction
Type & style
- Home type: SingleFamily
- Architectural style: Raised Ranch
- Property subtype: Single Family Residence
Materials
- Composite Siding
- Foundation: Block
Condition
- Resale
- Year built: 1968
Utilities & green energy
- Sewer: Connected
- Water: Connected, Public
- Utilities for property: Sewer Connected, Water Connected
Community & neighborhood
Location
- Region: Rochester
- Subdivision: West Canon Ests Sec 2
Other
Other facts
- Listing terms: Cash,Conventional,FHA,VA Loan
Price history
| Date | Event | Price |
|---|---|---|
| 8/6/2025 | Sold | $275,000-1.8%$161/sqft |
Source: | ||
| 5/27/2025 | Pending sale | $279,900$164/sqft |
Source: | ||
| 5/15/2025 | Price change | $279,9000%$164/sqft |
Source: | ||
| 5/5/2025 | Listed for sale | $280,000$164/sqft |
Source: | ||
| 4/7/2025 | Pending sale | $280,000$164/sqft |
Source: | ||
Public tax history
| Year | Property taxes | Tax assessment |
|---|---|---|
| 2024 | -- | $223,600 +44.9% |
| 2023 | -- | $154,300 |
| 2022 | -- | $154,300 |
Find assessor info on the county website
Neighborhood: 14624
Nearby schools
GreatSchools rating
- 8/10Fairbanks Road Elementary SchoolGrades: PK-4Distance: 3.1 mi
- 6/10Churchville Chili Middle School 5 8Grades: 5-8Distance: 3.2 mi
- 8/10Churchville Chili Senior High SchoolGrades: 9-12Distance: 3.2 mi
Schools provided by the listing agent
- District: Churchville-Chili
Source: NYSAMLSs. This data may not be complete. We recommend contacting the local school district to confirm school assignments for this home.
