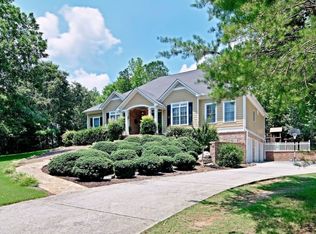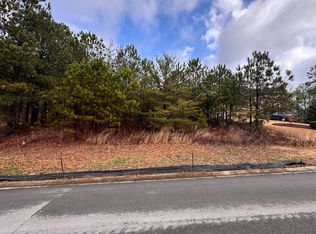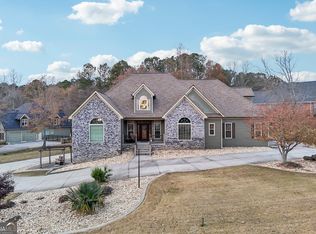Closed
$535,500
30 Spring Lake Trl, White, GA 30184
4beds
3,052sqft
Single Family Residence
Built in 2007
0.73 Acres Lot
$564,300 Zestimate®
$175/sqft
$2,820 Estimated rent
Home value
$564,300
$536,000 - $593,000
$2,820/mo
Zestimate® history
Loading...
Owner options
Explore your selling options
What's special
Welcome to your very own oasis! This gorgeous ranch-style home offers 4 bedrooms, 3.5 bathrooms, plus a full basement. With the owner’s suite and two additional bedrooms located on the main level, this home provides easy, comfortable living for you and your family. With a beautiful view of the lake from the home, you can enjoy the natural beauty right from your front porch. As you enter the home, you'll be greeted by a spacious and welcoming foyer. The open floor plan leads you into a family room with a vaulted ceiling, where you can gather with loved ones around the fireplace. The kitchen is perfect for the aspiring chef, with an island and beautiful granite countertops that provide plenty of space. The beautiful craftsman style details and hardwood floors throughout the home give it a charming vibe. The keeping room, with a second fireplace, offers an additional space to eat, relax, & unwind. There is also a large dining room perfect for gathering. The luxurious master suite boasts a trey ceiling and hardwood floors with an expansive bathroom featuring double vanities, a jetted tub, and a large, tiled shower, providing the perfect spot for relaxation after a long day. There are two additional bedrooms located on the main floor that share a Jack & Jill bathroom, offering double sinks that make it easy for two people to get ready at the same time. The upstairs provides even more space, with a large bedroom that features a private bathroom, perfect for a guest suite. There is also a huge bonus room that provides endless possibilities for entertainment & relaxation. There is a walk out attic perfect for storage. The large unfinished basement features a 3rd car garage, storm shelter, and tons of space with infinite options. There is also a second driveway that is a perfect spot for a boat, RV, or car enthusiast. No HOA. There is a spacious backyard that is fully fenced and features a large deck perfect for barbeques. This home is also located near the highway, shopping centers, walking trails, and parks. This home truly has it all.
Zillow last checked: 8 hours ago
Listing updated: April 17, 2023 at 10:59am
Listed by:
Julie Rosenberg 770-354-5772,
Keller Williams Realty Partners
Bought with:
Candace Headrick Callaway, 389745
CHC Real Estate
Source: GAMLS,MLS#: 20109942
Facts & features
Interior
Bedrooms & bathrooms
- Bedrooms: 4
- Bathrooms: 4
- Full bathrooms: 3
- 1/2 bathrooms: 1
- Main level bathrooms: 2
- Main level bedrooms: 3
Dining room
- Features: Seats 12+, Separate Room
Kitchen
- Features: Breakfast Bar, Breakfast Room, Kitchen Island, Pantry, Solid Surface Counters
Heating
- Electric, Zoned
Cooling
- Ceiling Fan(s), Central Air, Zoned
Appliances
- Included: Convection Oven, Dishwasher, Disposal, Microwave, Oven/Range (Combo), Refrigerator
- Laundry: Other
Features
- Central Vacuum, Tray Ceiling(s), Vaulted Ceiling(s), High Ceilings, Double Vanity, Beamed Ceilings, Tile Bath, Walk-In Closet(s), Master On Main Level, Split Bedroom Plan
- Flooring: Hardwood, Carpet
- Windows: Double Pane Windows
- Basement: Bath/Stubbed,Boat Door,Daylight,Interior Entry,Exterior Entry,Full
- Number of fireplaces: 2
- Fireplace features: Family Room, Other
Interior area
- Total structure area: 3,052
- Total interior livable area: 3,052 sqft
- Finished area above ground: 3,052
- Finished area below ground: 0
Property
Parking
- Total spaces: 3
- Parking features: Attached, Garage Door Opener, Garage, Kitchen Level, RV/Boat Parking, Side/Rear Entrance
- Has attached garage: Yes
Features
- Levels: One and One Half
- Stories: 1
- Patio & porch: Deck, Porch
- Exterior features: Garden, Other
- Has spa: Yes
- Spa features: Bath
- Fencing: Fenced,Back Yard
- Has view: Yes
- View description: Lake
- Has water view: Yes
- Water view: Lake
Lot
- Size: 0.73 Acres
- Features: Cul-De-Sac, Level
- Residential vegetation: Partially Wooded, Grassed
Details
- Additional structures: Workshop
- Parcel number: 0100A0001038
- Other equipment: Intercom
Construction
Type & style
- Home type: SingleFamily
- Architectural style: Traditional
- Property subtype: Single Family Residence
Materials
- Concrete, Other, Stone
- Roof: Composition
Condition
- Resale
- New construction: No
- Year built: 2007
Utilities & green energy
- Sewer: Septic Tank
- Water: Public
- Utilities for property: Cable Available, Electricity Available, High Speed Internet, Phone Available, Water Available
Community & neighborhood
Security
- Security features: Security System, Smoke Detector(s)
Community
- Community features: Lake
Location
- Region: White
- Subdivision: Home Place
HOA & financial
HOA
- Has HOA: No
- Services included: None
Other
Other facts
- Listing agreement: Exclusive Right To Sell
Price history
| Date | Event | Price |
|---|---|---|
| 4/17/2023 | Sold | $535,500+2%$175/sqft |
Source: | ||
| 3/20/2023 | Pending sale | $525,000$172/sqft |
Source: | ||
| 3/20/2023 | Contingent | $525,000$172/sqft |
Source: | ||
| 3/16/2023 | Listed for sale | $525,000+49.1%$172/sqft |
Source: | ||
| 6/26/2020 | Sold | $352,000-6.4%$115/sqft |
Source: Public Record Report a problem | ||
Public tax history
| Year | Property taxes | Tax assessment |
|---|---|---|
| 2024 | $4,344 +35.5% | $185,160 +4.5% |
| 2023 | $3,207 -15.7% | $177,133 -1.8% |
| 2022 | $3,802 +39.5% | $180,333 +36.1% |
Find assessor info on the county website
Neighborhood: 30184
Nearby schools
GreatSchools rating
- 7/10White Elementary SchoolGrades: PK-5Distance: 4.8 mi
- 7/10Cass Middle SchoolGrades: 6-8Distance: 9.4 mi
- 7/10Cass High SchoolGrades: 9-12Distance: 5 mi
Schools provided by the listing agent
- Elementary: White
- Middle: Cass
- High: Cass
Source: GAMLS. This data may not be complete. We recommend contacting the local school district to confirm school assignments for this home.
Get a cash offer in 3 minutes
Find out how much your home could sell for in as little as 3 minutes with a no-obligation cash offer.
Estimated market value$564,300
Get a cash offer in 3 minutes
Find out how much your home could sell for in as little as 3 minutes with a no-obligation cash offer.
Estimated market value
$564,300


