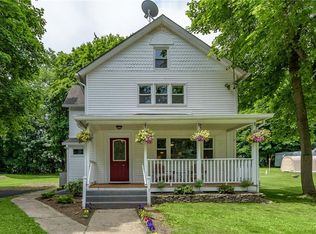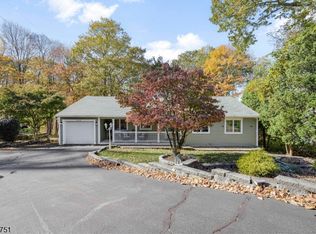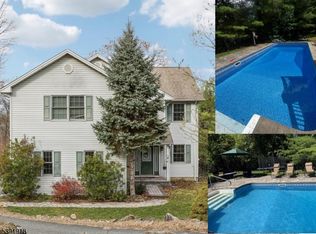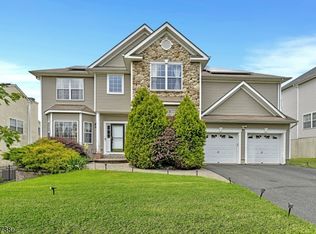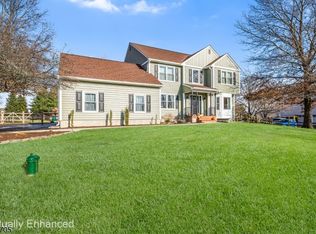Don't miss this rare opportunity to own an incredibly versatile property just minutes from Lake Hopatcong. Ideal for remote work, private practice, or a small business setup, this spacious home offers flexibility on every level. The first floor features a highly adaptable layout with 3 bedrooms, a cozy living room, two bonus rooms perfect for offices or guest use, a convenient kitchenette, half bath, and charming terracotta flooring an excellent setup for mixed-use or extended living arrangements. Upstairs, the second floor offers a warm and inviting living room, a sun-filled eat-in kitchen with custom cabinetry, 3 additional bedrooms, and a full bathroom, all highlighted by beautiful hardwood floors. The fully finished walk-up attic on the third level provides a wide-OPEN Space ideal for a playroom, studio, or additional living area limitless potential to FIT your needs. A full unfinished basement with its own private entrance adds even more versatility, suitable for a gym, workshop, storage, or future expansion. Additional features include knotty pine doors, hardwood and terracotta flooring throughout, two separate HVAC units, multi-zone electrical, and a private laundry/utility entrance. Set on a gated lot with ample off-street parking, this unique property blends flexibility, charm, and a prime location. Owner open to a potential rent-to-own option.
Active
$625,000
30 State Route 181, Jefferson Twp., NJ 07849
3beds
--sqft
Est.:
Single Family Residence
Built in 2016
0.87 Acres Lot
$623,000 Zestimate®
$--/sqft
$-- HOA
What's special
- 28 days |
- 703 |
- 10 |
Zillow last checked: 20 hours ago
Listing updated: November 18, 2025 at 07:02pm
Listed by:
Benny Yento 908-334-4586,
Coldwell Banker Realty,
Raymond Connolly
Source: GSMLS,MLS#: 3997883
Tour with a local agent
Facts & features
Interior
Bedrooms & bathrooms
- Bedrooms: 3
- Bathrooms: 3
- Full bathrooms: 1
- 1/2 bathrooms: 2
Bedroom 1
- Level: Second
Bedroom 2
- Level: Second
Bedroom 3
- Level: Second
Dining room
- Level: Second
Kitchen
- Features: Eat-in Kitchen
- Level: Second
Living room
- Level: Second
Basement
- Features: Laundry Room, Storage Room, Utility Room
Heating
- 2 Units, Forced Air, Zoned, Natural Gas
Cooling
- 2 Units, Central Air, Zoned
Appliances
- Included: Dishwasher, Dryer, Microwave, Range/Oven-Gas, Refrigerator, Washer, Water Filter, Water Softener Owned
- Laundry: In Basement
Features
- Walk-In Closet(s)
- Flooring: Tile, Wood
- Basement: Yes,Full,Unfinished
- Has fireplace: No
Property
Parking
- Parking features: Asphalt, See Remarks
Features
- Patio & porch: Patio
Lot
- Size: 0.87 Acres
- Dimensions: 0.872 AC
- Features: Level
Details
- Parcel number: 2314003070001000010001
- Zoning description: Residential
Construction
Type & style
- Home type: SingleFamily
- Architectural style: Custom Home
- Property subtype: Single Family Residence
Materials
- Stucco
- Roof: Asphalt Shingle
Condition
- Year built: 2016
Utilities & green energy
- Gas: Gas-Natural, Gas-Propane
- Sewer: Septic Tank
- Water: Well
- Utilities for property: Natural Gas Connected, Propane
Community & HOA
Community
- Security: Carbon Monoxide Detector(s), Fire Alarm, Fire Extinguisher, Security System, Smoke Detector(s)
Location
- Region: Lake Hopatcong
Financial & listing details
- Tax assessed value: $512,400
- Annual tax amount: $15,382
- Date on market: 11/19/2025
- Ownership type: Fee Simple
Estimated market value
$623,000
$592,000 - $654,000
$2,588/mo
Price history
Price history
| Date | Event | Price |
|---|---|---|
| 11/19/2025 | Listed for sale | $625,000-16.6% |
Source: | ||
| 9/12/2025 | Listing removed | $749,000 |
Source: | ||
| 8/13/2025 | Listed for sale | $749,000 |
Source: | ||
| 8/11/2025 | Listing removed | $749,000 |
Source: | ||
| 7/12/2025 | Listed for sale | $749,000+316.1% |
Source: | ||
Public tax history
Public tax history
| Year | Property taxes | Tax assessment |
|---|---|---|
| 2025 | $14,875 | $512,400 |
| 2024 | $14,875 -0.8% | $512,400 |
| 2023 | $14,993 +2.7% | $512,400 |
Find assessor info on the county website
BuyAbility℠ payment
Est. payment
$4,144/mo
Principal & interest
$2987
Property taxes
$938
Home insurance
$219
Climate risks
Neighborhood: 07849
Nearby schools
GreatSchools rating
- 4/10Arthur Stanlick Elementary SchoolGrades: 2-5Distance: 0.9 mi
- 6/10Jefferson Twp Middle SchoolGrades: 6-8Distance: 3.7 mi
- 4/10Jefferson Twp High SchoolGrades: 9-12Distance: 3.8 mi
- Loading
- Loading
