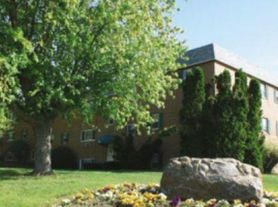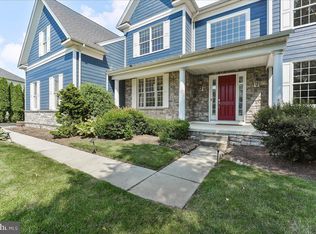Welcome to 30 Steeplechase Circle, a charming semi-detached residence nestled in the sought-after Steeple Chase community of Aston. This 3-4 bedroom, 3.5 bath twin home boasts excellent curb appeal with well-manicured grounds and is ideally situated on a quiet street.
Key features include an attached garage and a driveway with space for two vehicles, with direct interior access into the home through a foyer.
The main level is designed for comfortable living and entertaining, featuring a spacious great room complete with a gas fireplace and ceiling fan. A powder room is conveniently located near this open living and dining area. The eat-in kitchen on this level provides access to a large deck, offering an exciting view.
The second floor hosts three bedrooms. The master suite is a private retreat with a high ceiling and an in-suite bathroom, featuring a jetted tub and shower combination. Two additional bedrooms, both with ceiling fans, share a full bath, completing the upper level.
The finished basement significantly expands the living space, offering a versatile living area, a dry bar, a full bath, and a flexible fourth bedroom that could serve as an office or workout room. A walk-out slider leads from the basement to a ground-level patio. A separate, large utility area provides ample space for laundry facilities and storage.
Renter is responsible for gas, electric, water and sewer, and garbage fee. No smoking is allowed. Up to two pets total allowed.
House for rent
Accepts Zillow applications
$3,200/mo
30 Steeplechase Cir, Aston, PA 19014
4beds
2,454sqft
Price may not include required fees and charges.
Single family residence
Available now
Cats, small dogs OK
Central air
In unit laundry
Attached garage parking
Forced air
What's special
Gas fireplaceWell-manicured groundsMaster suiteFinished basementAttached garageLarge deckShower combination
- 4 days |
- -- |
- -- |
Travel times
Facts & features
Interior
Bedrooms & bathrooms
- Bedrooms: 4
- Bathrooms: 4
- Full bathrooms: 3
- 1/2 bathrooms: 1
Heating
- Forced Air
Cooling
- Central Air
Appliances
- Included: Dishwasher, Dryer, Freezer, Microwave, Oven, Refrigerator, Washer
- Laundry: In Unit
Features
- Flooring: Carpet, Hardwood
- Furnished: Yes
Interior area
- Total interior livable area: 2,454 sqft
Property
Parking
- Parking features: Attached
- Has attached garage: Yes
- Details: Contact manager
Features
- Exterior features: Electricity not included in rent, Garbage not included in rent, Gas not included in rent, Heating system: Forced Air, Sewage not included in rent, Water not included in rent
Details
- Parcel number: 02000248714
Construction
Type & style
- Home type: SingleFamily
- Property subtype: Single Family Residence
Community & HOA
Location
- Region: Aston
Financial & listing details
- Lease term: 1 Year
Price history
| Date | Event | Price |
|---|---|---|
| 10/27/2025 | Listed for rent | $3,200$1/sqft |
Source: Zillow Rentals | ||
| 7/19/2021 | Sold | $319,900$130/sqft |
Source: | ||
| 6/24/2021 | Contingent | $319,900$130/sqft |
Source: | ||
| 6/18/2021 | Pending sale | $319,900$130/sqft |
Source: | ||
| 6/15/2021 | Listed for sale | $319,900+28.5%$130/sqft |
Source: | ||

