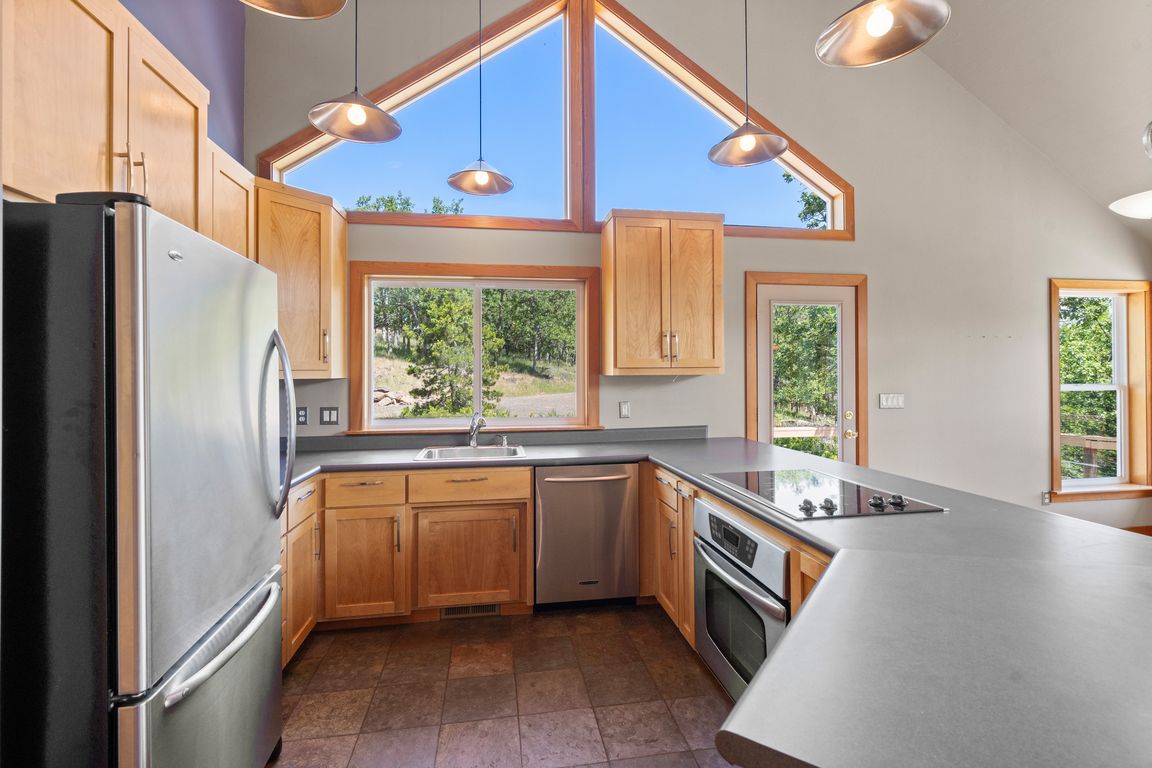
Active
$600,000
3beds
3baths
2,639sqft
30 Steinman Dr, Ashland, OR 97520
3beds
3baths
2,639sqft
Single family residence
Built in 2003
5.20 Acres
2 Garage spaces
$227 price/sqft
What's special
Serene mountain retreat with stunning views and natural light pouring in through huge picture windows. This light and bright home features an open-concept layout blending craftsman charm—wood trim and beams—with contemporary industrial touches like steel beams, metal corded railing and modern fixtures. Soaring vaulted ceilings enhance the airy feel. Main-level living ...
- 85 days
- on Zillow |
- 5,822 |
- 375 |
Source: Oregon Datashare,MLS#: 220202966
Travel times
Kitchen
Living Room
Primary Bedroom
Zillow last checked: 7 hours ago
Listing updated: June 24, 2025 at 10:13am
Listed by:
John L. Scott Ashland 541-488-1311
Source: Oregon Datashare,MLS#: 220202966
Facts & features
Interior
Bedrooms & bathrooms
- Bedrooms: 3
- Bathrooms: 3
Heating
- Electric, Forced Air, Heat Pump, Propane
Cooling
- Central Air, Heat Pump, Wall/Window Unit(s)
Appliances
- Included: Cooktop, Dishwasher, Oven, Refrigerator, Water Heater
Features
- Built-in Features, Ceiling Fan(s), Double Vanity, Enclosed Toilet(s), Fiberglass Stall Shower, Kitchen Island, Laminate Counters, Open Floorplan, Pantry, Primary Downstairs, Vaulted Ceiling(s), Walk-In Closet(s)
- Flooring: Carpet, Hardwood, Tile, Vinyl
- Windows: Double Pane Windows, Vinyl Frames
- Basement: Partial
- Has fireplace: Yes
- Fireplace features: Gas, Living Room
- Common walls with other units/homes: No Common Walls
Interior area
- Total structure area: 2,639
- Total interior livable area: 2,639 sqft
Property
Parking
- Total spaces: 2
- Parking features: Detached, Driveway, Gravel, RV Access/Parking
- Garage spaces: 2
- Has uncovered spaces: Yes
Features
- Levels: Two
- Stories: 2
- Patio & porch: Deck, Wrap Around
- Exterior features: Rain Barrel/Cistern(s)
- Has view: Yes
- View description: Mountain(s), Territorial
Lot
- Size: 5.2 Acres
- Features: Landscaped, Native Plants, Sloped
Details
- Parcel number: 10110041
- Zoning description: RR-5
- Special conditions: Standard
Construction
Type & style
- Home type: SingleFamily
- Architectural style: Contemporary
- Property subtype: Single Family Residence
Materials
- Frame
- Foundation: Concrete Perimeter
- Roof: Metal
Condition
- New construction: No
- Year built: 2003
Utilities & green energy
- Sewer: Septic Tank, Standard Leach Field
- Water: Private, Well
Community & HOA
Community
- Security: Carbon Monoxide Detector(s), Smoke Detector(s)
HOA
- Has HOA: No
Location
- Region: Ashland
Financial & listing details
- Price per square foot: $227/sqft
- Tax assessed value: $698,890
- Annual tax amount: $6,459
- Date on market: 5/30/2025
- Listing terms: Cash,Conventional,FHA,VA Loan
- Road surface type: Gravel