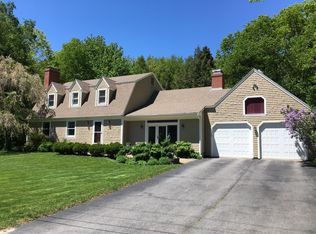Closed
$1,265,000
30 Stony Ridge Road, Cumberland, ME 04110
4beds
4,508sqft
Single Family Residence
Built in 1989
1.47 Acres Lot
$1,278,400 Zestimate®
$281/sqft
$5,154 Estimated rent
Home value
$1,278,400
$1.19M - $1.37M
$5,154/mo
Zestimate® history
Loading...
Owner options
Explore your selling options
What's special
Set on 1.47 acres at the end of a cul-de-sac, this Cumberland Foreside home offers flexible living areas, exceptional garage space, and direct access to woodland trails. For car collectors or hobbyists, the property includes an attached 3-car garage plus a heated detached garage with three bays and tandem depth - accommodating up to 9 vehicles in total. Inside the home, the foyer opens to two versatile rooms, currently an office/living room and dining space but easily reimagined as a parlor, second office, or playroom. At the heart of the home, the kitchen flows into a family room and a spectacular four season sunroom with a wall of windows overlooking the grounds and forest beyond. Whether for morning coffee, casual gatherings, or summer dinners, this light-filled space is the highlight of the first floor. A mudroom, half bath, and garage access add convenience. Upstairs are four bedrooms, including a primary suite with its own bath and walk-in closet. The finished lower level adds a rec room and full bath. With top-ranked schools, Portland just minutes away, various parks and access points to Casco Bay nearby, this home is a standout in Cumberland Foreside.
Zillow last checked: 8 hours ago
Listing updated: October 24, 2025 at 06:58am
Listed by:
RE/MAX By The Bay
Bought with:
Portside Real Estate Group
Source: Maine Listings,MLS#: 1637725
Facts & features
Interior
Bedrooms & bathrooms
- Bedrooms: 4
- Bathrooms: 4
- Full bathrooms: 3
- 1/2 bathrooms: 1
Primary bedroom
- Features: Closet, Double Vanity, Full Bath, Skylight, Separate Shower, Suite, Walk-In Closet(s)
- Level: Second
Bedroom 2
- Features: Closet
- Level: Second
Bedroom 3
- Features: Closet
- Level: Second
Bedroom 4
- Features: Closet
- Level: Second
Dining room
- Features: Wood Burning Fireplace, Formal
- Level: First
Family room
- Level: First
Kitchen
- Features: Eat-in Kitchen, Kitchen Island, Pantry
- Level: First
Living room
- Features: Heat Stove, Heat Stove Hookup
- Level: First
Mud room
- Features: Closet
- Level: First
Office
- Features: Built-in Features
- Level: First
Other
- Features: Rec Room
- Level: Basement
Sunroom
- Features: Four-Season, Heated, Skylight, Vaulted Ceiling(s)
- Level: First
Heating
- Baseboard, Hot Water, Wood Stove
Cooling
- None
Appliances
- Included: Dishwasher, Microwave, Gas Range, Refrigerator, Trash Compactor, Wall Oven
Features
- Bathtub, Pantry, Shower, Walk-In Closet(s), Primary Bedroom w/Bath
- Flooring: Carpet, Tile, Wood, Hardwood
- Windows: Double Pane Windows
- Basement: Interior Entry,Daylight,Finished,Full,Partial,Unfinished
- Number of fireplaces: 1
Interior area
- Total structure area: 4,508
- Total interior livable area: 4,508 sqft
- Finished area above ground: 3,276
- Finished area below ground: 1,232
Property
Parking
- Total spaces: 5
- Parking features: Paved, 5 - 10 Spaces, On Site, Garage Door Opener, Detached, Heated Garage
- Attached garage spaces: 5
Features
- Levels: Multi/Split
- Patio & porch: Deck, Patio
- Has view: Yes
- View description: Trees/Woods
Lot
- Size: 1.47 Acres
- Features: Irrigation System, Near Golf Course, Near Public Beach, Near Shopping, Near Town, Neighborhood, Suburban, Cul-De-Sac, Level, Landscaped, Wooded
Details
- Parcel number: CMBLMU01AL9J
- Zoning: LDR
- Other equipment: Cable, Central Vacuum, Internet Access Available
Construction
Type & style
- Home type: SingleFamily
- Architectural style: Colonial
- Property subtype: Single Family Residence
Materials
- Wood Frame, Clapboard, Wood Siding
- Roof: Shingle
Condition
- Year built: 1989
Utilities & green energy
- Electric: Circuit Breakers, Generator Hookup
- Sewer: Public Sewer
- Water: Public
Community & neighborhood
Security
- Security features: Air Radon Mitigation System
Location
- Region: Cumberland Foreside
Other
Other facts
- Road surface type: Paved
Price history
| Date | Event | Price |
|---|---|---|
| 10/24/2025 | Sold | $1,265,000-2.3%$281/sqft |
Source: | ||
| 10/1/2025 | Pending sale | $1,295,000$287/sqft |
Source: | ||
| 9/19/2025 | Contingent | $1,295,000$287/sqft |
Source: | ||
| 9/15/2025 | Listed for sale | $1,295,000+72.7%$287/sqft |
Source: | ||
| 6/19/2017 | Sold | $750,000+3.4%$166/sqft |
Source: | ||
Public tax history
| Year | Property taxes | Tax assessment |
|---|---|---|
| 2024 | $14,587 +5% | $627,400 |
| 2023 | $13,897 +4.5% | $627,400 |
| 2022 | $13,301 +3.6% | $627,400 +0.4% |
Find assessor info on the county website
Neighborhood: 04110
Nearby schools
GreatSchools rating
- 10/10Mabel I Wilson SchoolGrades: PK-3Distance: 4.1 mi
- 10/10Greely Middle SchoolGrades: 6-8Distance: 4.1 mi
- 10/10Greely High SchoolGrades: 9-12Distance: 4.3 mi
Get pre-qualified for a loan
At Zillow Home Loans, we can pre-qualify you in as little as 5 minutes with no impact to your credit score.An equal housing lender. NMLS #10287.
