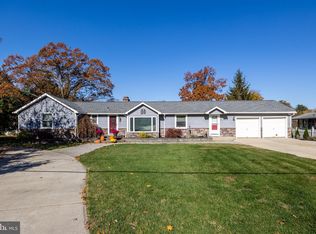Sold for $329,900 on 08/15/25
$329,900
30 Summit Ave, Berlin, NJ 08009
3beds
1,056sqft
Single Family Residence
Built in 1963
0.46 Acres Lot
$338,900 Zestimate®
$312/sqft
$2,146 Estimated rent
Home value
$338,900
$298,000 - $386,000
$2,146/mo
Zestimate® history
Loading...
Owner options
Explore your selling options
What's special
PRO PHOTOS TO BE LOADED SHORTLY Traditional 3 br 1 bath ranch design offering a formal yet open floorplan, 1 car garage, basement, and nearly a 1/2 acre lot! Turning onto this gorgeous tree-lined street feels just a bit magical and soothing after a hustle-bustle day. Tall towering trees, and few cars as this street ends in a court location. Attractive customized homes with lovely landscaping are nearby neighbors!/ Light, bright & cheerful front living room offering a glass wall of windows, the dining room offering a similar wall of windows, both rooms are full of sunshine!/ Wood floors and neutral carpeting/ Charming & colorful kitchen offers many updated appliances/ Roof should be under 14 years old/ Windows should be under 16 years old/ The heater install appears to be from 2013/ Ceiling fans & light fixtures stay/ Shed with electric/ Pull down stairs to the attic/
Zillow last checked: 8 hours ago
Listing updated: August 21, 2025 at 06:25am
Listed by:
DIANE Hogan-Akras 609-238-2255,
Keller Williams Realty - Cherry Hill
Bought with:
Brad T Tomaziefski, 9234186
Real Broker, LLC
Source: Bright MLS,MLS#: NJCD2092016
Facts & features
Interior
Bedrooms & bathrooms
- Bedrooms: 3
- Bathrooms: 1
- Full bathrooms: 1
- Main level bathrooms: 1
- Main level bedrooms: 3
Primary bedroom
- Level: Main
- Area: 110 Square Feet
- Dimensions: 11 x 10
Bedroom 2
- Level: Main
- Area: 110 Square Feet
- Dimensions: 11 x 10
Bedroom 3
- Level: Main
- Area: 81 Square Feet
- Dimensions: 9 x 9
Basement
- Level: Main
Dining room
- Level: Main
- Area: 84 Square Feet
- Dimensions: 12 x 7
Kitchen
- Level: Main
- Area: 117 Square Feet
- Dimensions: 13 x 9
Living room
- Level: Main
- Area: 196 Square Feet
- Dimensions: 14 x 14
Heating
- Forced Air, Oil
Cooling
- Wall Unit(s), Electric
Appliances
- Included: Built-In Range, Dishwasher, Disposal, Dryer, Electric Water Heater
- Laundry: In Basement, Laundry Chute
Features
- Ceiling Fan(s), Open Floorplan
- Flooring: Wood, Carpet
- Windows: Window Treatments
- Basement: Full
- Has fireplace: No
Interior area
- Total structure area: 1,056
- Total interior livable area: 1,056 sqft
- Finished area above ground: 1,056
- Finished area below ground: 0
Property
Parking
- Total spaces: 1
- Parking features: Garage Door Opener, Attached, Driveway
- Attached garage spaces: 1
- Has uncovered spaces: Yes
Accessibility
- Accessibility features: None
Features
- Levels: One
- Stories: 1
- Pool features: None
- Has view: Yes
- View description: Trees/Woods
Lot
- Size: 0.46 Acres
- Dimensions: 135.00 x 150.00
Details
- Additional structures: Above Grade, Below Grade
- Parcel number: 050201100004
- Zoning: R-1
- Special conditions: Standard
Construction
Type & style
- Home type: SingleFamily
- Architectural style: Ranch/Rambler
- Property subtype: Single Family Residence
Materials
- Frame
- Foundation: Block
- Roof: Shingle
Condition
- Good
- New construction: No
- Year built: 1963
Utilities & green energy
- Sewer: Public Sewer
- Water: Public
Community & neighborhood
Location
- Region: Berlin
- Subdivision: None Available
- Municipality: BERLIN BORO
Other
Other facts
- Listing agreement: Exclusive Right To Sell
- Listing terms: Conventional,FHA,VA Loan
- Ownership: Fee Simple
Price history
| Date | Event | Price |
|---|---|---|
| 8/15/2025 | Sold | $329,900$312/sqft |
Source: | ||
| 8/7/2025 | Pending sale | $329,900$312/sqft |
Source: | ||
| 6/13/2025 | Listed for sale | $329,900$312/sqft |
Source: | ||
| 5/11/2025 | Listing removed | $329,900$312/sqft |
Source: | ||
| 5/8/2025 | Listed for sale | $329,900$312/sqft |
Source: | ||
Public tax history
| Year | Property taxes | Tax assessment |
|---|---|---|
| 2025 | $6,679 | $195,800 |
| 2024 | $6,679 +4.9% | $195,800 |
| 2023 | $6,368 0% | $195,800 |
Find assessor info on the county website
Neighborhood: 08009
Nearby schools
GreatSchools rating
- 7/10Berlin Community Elementary SchoolGrades: PK-8Distance: 1.1 mi
- 7/10Eastern High SchoolGrades: 9-12Distance: 4.8 mi
Schools provided by the listing agent
- High: Eastern H.s.
- District: Berlin Borough Public Schools
Source: Bright MLS. This data may not be complete. We recommend contacting the local school district to confirm school assignments for this home.

Get pre-qualified for a loan
At Zillow Home Loans, we can pre-qualify you in as little as 5 minutes with no impact to your credit score.An equal housing lender. NMLS #10287.
Sell for more on Zillow
Get a free Zillow Showcase℠ listing and you could sell for .
$338,900
2% more+ $6,778
With Zillow Showcase(estimated)
$345,678