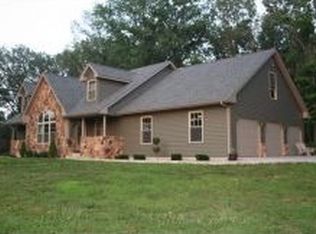Closed
$369,000
30 Teal Rd, Harrisburg, IL 62946
3beds
2,984sqft
Single Family Residence
Built in 2007
2 Acres Lot
$390,800 Zestimate®
$124/sqft
$3,340 Estimated rent
Home value
$390,800
$371,000 - $414,000
$3,340/mo
Zestimate® history
Loading...
Owner options
Explore your selling options
What's special
Discover a serene oasis nestled on 2 acres in the Meadowlark Subdivision, located between Harrisburg and Marion. This stunning 3-bedroom, 3.5-bath home has lots to offer. The main floor welcomes you with an open floor plan. The living room has a double-sided fireplace and 18-ft wood cathedral ceilings that amplifies the sense of space. You can enjoy the view with the abundant amount of windows. The spacious kitchen is a chef's dream, boasting custom cabinets, granite countertops, and dual single-drawer dishwashers. The island provides additional seating, ideal for casual meals or entertaining. The master bedroom has a full private bath, custom vanity with makeup station, a drop-down tile tub, walk in tile shower, and two walk in closets. The patio door leads to the large upper deck overlooking all of the back yard. Also on the main floor is a spacious 2nd bedroom, and full bath. Go up the custom log stairway to the 900 sq ft unfinished upper level, brimming with potential. There could be two addition bedrooms, and a bath. The basement has a bedroom, bonus room that could be a 4th bedroom, a full bath, and a large rec room. Walk out to the lower patio to the fenced in in-ground fiberglass pool. It has an ultra-pure water filtration system. The home has a tankless water heater, and a whole house water filtration system. Washer and dryer hook ups on main floor and basement. Additional space with its own entrance has many possibilities. Fragrance, smoke, and pet free home.
Zillow last checked: 8 hours ago
Listing updated: February 04, 2026 at 11:46am
Listing courtesy of:
Marci Watson 618-841-7952,
ALL IN ONE REAL ESTATE CO
Bought with:
LINDA HOLT, GREEN
C21 HOUSE OF REALTY, INC. CD
Source: MRED as distributed by MLS GRID,MLS#: EB450463
Facts & features
Interior
Bedrooms & bathrooms
- Bedrooms: 3
- Bathrooms: 4
- Full bathrooms: 3
- 1/2 bathrooms: 1
Primary bedroom
- Features: Flooring (Carpet), Bathroom (Full)
- Level: Main
- Area: 156 Square Feet
- Dimensions: 13x12
Bedroom 2
- Features: Flooring (Hardwood)
- Level: Main
- Area: 126 Square Feet
- Dimensions: 9x14
Bedroom 3
- Features: Flooring (Carpet)
- Level: Basement
- Area: 108 Square Feet
- Dimensions: 12x9
Other
- Features: Flooring (Carpet)
- Level: Basement
- Area: 273 Square Feet
- Dimensions: 13x21
Other
- Level: Main
- Area: 240 Square Feet
- Dimensions: 10x24
Kitchen
- Features: Kitchen (Eating Area-Table Space, Island), Flooring (Vinyl)
- Level: Main
- Area: 294 Square Feet
- Dimensions: 14x21
Living room
- Features: Flooring (Hardwood)
- Level: Main
- Area: 285 Square Feet
- Dimensions: 15x19
Recreation room
- Features: Flooring (Carpet)
- Level: Basement
- Area: 750 Square Feet
- Dimensions: 30x25
Heating
- Natural Gas, Solid Surface Counter
Cooling
- Central Air
Appliances
- Included: Dishwasher, Range, Refrigerator
- Laundry: Solid Surface Counter
Features
- Vaulted Ceiling(s), Solid Surface Counter
- Flooring: Solid Surface Counter
- Doors: Solid Surface Counter
- Windows: Solid Surface Counter
- Basement: Finished,Egress Window,Full,Walk-Out Access
- Number of fireplaces: 2
- Fireplace features: Gas Log, Double Sided, Kitchen, Living Room
Interior area
- Total interior livable area: 2,984 sqft
Property
Parking
- Total spaces: 2
- Parking features: Heated Garage, Attached, Garage
- Attached garage spaces: 2
Accessibility
- Accessibility features: Solid Surface Counter
Features
- Patio & porch: Deck, Patio
- Pool features: In Ground
- Fencing: Fenced
Lot
- Size: 2 Acres
- Dimensions: 295x290x330x310
- Features: Corner Lot, Cul-De-Sac
Details
- Parcel number: 01201412
Construction
Type & style
- Home type: SingleFamily
- Architectural style: Other
- Property subtype: Single Family Residence
Materials
- Frame, Vinyl Siding, Solid Surface Counter
- Foundation: Concrete Perimeter
Condition
- New construction: No
- Year built: 2007
Utilities & green energy
- Sewer: Septic Tank
- Water: Public
Community & neighborhood
Location
- Region: Harrisburg
- Subdivision: Meadowlark
Other
Other facts
- Listing terms: Conventional
Price history
| Date | Event | Price |
|---|---|---|
| 5/10/2024 | Sold | $369,000-3.7%$124/sqft |
Source: | ||
| 3/11/2024 | Contingent | $383,000$128/sqft |
Source: | ||
| 12/19/2023 | Price change | $383,000-2.5%$128/sqft |
Source: | ||
| 11/18/2023 | Price change | $393,000-1.3%$132/sqft |
Source: | ||
| 10/26/2023 | Price change | $398,000-7.2%$133/sqft |
Source: | ||
Public tax history
| Year | Property taxes | Tax assessment |
|---|---|---|
| 2023 | $8,123 +19.3% | $115,278 +23.1% |
| 2022 | $6,810 +8.5% | $93,680 +13.4% |
| 2021 | $6,277 +1.5% | $82,610 |
Find assessor info on the county website
Neighborhood: 62946
Nearby schools
GreatSchools rating
- NAWest Side Primary SchoolGrades: K-2Distance: 4.9 mi
- 7/10Harrisburg Middle SchoolGrades: 6-8Distance: 4.3 mi
- 2/10Harrisburg High SchoolGrades: 9-12Distance: 5 mi
Schools provided by the listing agent
- Elementary: Harrisburg
- Middle: Harrisburg
- High: Harrisburg
Source: MRED as distributed by MLS GRID. This data may not be complete. We recommend contacting the local school district to confirm school assignments for this home.
Get pre-qualified for a loan
At Zillow Home Loans, we can pre-qualify you in as little as 5 minutes with no impact to your credit score.An equal housing lender. NMLS #10287.
