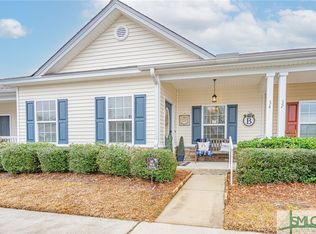Sold for $265,000 on 07/14/23
$265,000
30 Travertine Circle, Savannah, GA 31419
3beds
1,758sqft
Townhouse
Built in 2005
1,306.8 Square Feet Lot
$272,800 Zestimate®
$151/sqft
$2,022 Estimated rent
Home value
$272,800
$259,000 - $286,000
$2,022/mo
Zestimate® history
Loading...
Owner options
Explore your selling options
What's special
Two story townhome at Stonelake with no units behind and a back yard view of the lagoon & woods. Fully equipped eat-in kitchen with breakfast area and all appliances, incl. side-by-side refrigerator. Living/dining combo with breakfast bar and pass-through to kitchen. Main level master with large walk-in closet and private bath with double vanities, separate shower and large soaker tub. Separate laundry room where you can close the door and not have to walk through.
HOA fees include amenities, termite bond, exterior maintenance, yard maintenance and special assessment for new roofs. City of Savannah water and sewer with no flood insurance required. Street lights, sidewalks, public transportation and walking distance to all conveniences at Berwick including Kroger's, McDonalds, Starbucks, CVS, mechanic shops and more.
Had a long term ten-year tenant in place after a military move, so needs freshened paint and carpet, but clean as can be! Homeownership that is cheaper than rent!
Zillow last checked: 8 hours ago
Listing updated: July 14, 2023 at 12:03pm
Listed by:
Melanie D. Kramer 912-658-1390,
Keller Williams Coastal Area P
Bought with:
Patrick Strickland, 261578
Bill Miltiades Realty
Source: Hive MLS,MLS#: 288844
Facts & features
Interior
Bedrooms & bathrooms
- Bedrooms: 3
- Bathrooms: 3
- Full bathrooms: 2
- 1/2 bathrooms: 1
Primary bedroom
- Features: Walk-In Closet(s)
- Level: Main
- Dimensions: 0 x 0
Bedroom 2
- Level: Upper
- Dimensions: 0 x 0
Bedroom 3
- Level: Upper
- Dimensions: 0 x 0
Primary bathroom
- Level: Main
- Dimensions: 0 x 0
Bathroom 1
- Level: Main
- Dimensions: 0 x 0
Bathroom 3
- Level: Upper
- Dimensions: 0 x 0
Kitchen
- Level: Main
- Dimensions: 0 x 0
Laundry
- Level: Main
- Dimensions: 0 x 0
Living room
- Level: Main
- Dimensions: 0 x 0
Heating
- Electric, Heat Pump
Cooling
- Electric, Heat Pump
Appliances
- Included: Some Electric Appliances, Dishwasher, Electric Water Heater, Range
- Laundry: Washer Hookup, Dryer Hookup
Features
- Breakfast Area, Ceiling Fan(s), Pull Down Attic Stairs, Programmable Thermostat
- Windows: Double Pane Windows
- Basement: None
- Attic: Pull Down Stairs
- Common walls with other units/homes: 2+ Common Walls
Interior area
- Total interior livable area: 1,758 sqft
Property
Parking
- Parking features: Parking Lot
Features
- Waterfront features: Lagoon
Lot
- Size: 1,306 sqft
Details
- Parcel number: 11008C04127
- Zoning: pud
- Zoning description: Single Family
- Special conditions: Standard
Construction
Type & style
- Home type: Townhouse
- Architectural style: Traditional
- Property subtype: Townhouse
- Attached to another structure: Yes
Materials
- Vinyl Siding
- Foundation: Slab
- Roof: Asphalt,Ridge Vents
Condition
- New construction: No
- Year built: 2005
Utilities & green energy
- Sewer: Public Sewer
- Water: Public
- Utilities for property: Cable Available, Underground Utilities
Green energy
- Energy efficient items: Windows
Community & neighborhood
Community
- Community features: Shopping, Street Lights, Sidewalks
Location
- Region: Savannah
- Subdivision: Stonelake, Stone Lake
HOA & financial
HOA
- Has HOA: Yes
- HOA fee: $175 monthly
- Association name: Stonelake
Other
Other facts
- Listing agreement: Exclusive Agency
- Listing terms: ARM,Cash,Conventional,1031 Exchange,FHA,VA Loan
- Road surface type: Asphalt
Price history
| Date | Event | Price |
|---|---|---|
| 7/14/2023 | Sold | $265,000+3.9%$151/sqft |
Source: | ||
| 6/12/2023 | Pending sale | $255,000$145/sqft |
Source: | ||
| 6/7/2023 | Listed for sale | $255,000+54.5%$145/sqft |
Source: | ||
| 8/10/2012 | Listing removed | $165,000$94/sqft |
Source: Keller Williams Coastal Area Partners #38139 | ||
| 7/8/2012 | Listed for sale | $165,000$94/sqft |
Source: Keller Williams Coastal Area Partners #38139 | ||
Public tax history
| Year | Property taxes | Tax assessment |
|---|---|---|
| 2024 | $2,551 -8.6% | $98,560 +19% |
| 2023 | $2,791 +13.1% | $82,800 +13.1% |
| 2022 | $2,467 +9.7% | $73,200 +16% |
Find assessor info on the county website
Neighborhood: 31419
Nearby schools
GreatSchools rating
- 3/10Gould Elementary SchoolGrades: PK-5Distance: 2.6 mi
- 4/10West Chatham Middle SchoolGrades: 6-8Distance: 4.9 mi
- 5/10New Hampstead High SchoolGrades: 9-12Distance: 6.4 mi
Schools provided by the listing agent
- Elementary: Gould
- Middle: West Chatham
- High: New Hampstead
Source: Hive MLS. This data may not be complete. We recommend contacting the local school district to confirm school assignments for this home.

Get pre-qualified for a loan
At Zillow Home Loans, we can pre-qualify you in as little as 5 minutes with no impact to your credit score.An equal housing lender. NMLS #10287.
Sell for more on Zillow
Get a free Zillow Showcase℠ listing and you could sell for .
$272,800
2% more+ $5,456
With Zillow Showcase(estimated)
$278,256