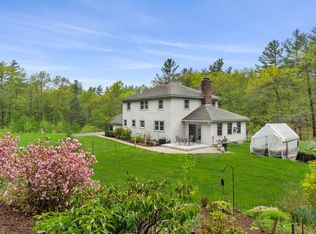Closed
Listed by:
Sharon K McCaffrey,
RE/MAX Innovative Properties smccaffrey@nhhomes.com
Bought with: Century 21 Circa 72 Inc.
$680,000
30 Truell Road, Hollis, NH 03049
3beds
2,496sqft
Ranch
Built in 1973
1.83 Acres Lot
$736,300 Zestimate®
$272/sqft
$3,981 Estimated rent
Home value
$736,300
$699,000 - $773,000
$3,981/mo
Zestimate® history
Loading...
Owner options
Explore your selling options
What's special
A rare find that you won't want to miss! Original owner/builder has meticulously cared for this property. Situated on a beautiful level lot, the 18'x36' pool is the centerpiece of the backyard. The liner, pump, and filter have been replaced within the past 3 years. The brick patio and rear farmers porch offer the privacy to enjoy the mature perennial gardens, birds and occasional wildlife visitors. The 3-season porch is perfect for those hot summer nights, early spring days or watching the fall leaves turn color! Enter the kitchen featuring exposed beams, custom built raised panel cabinets, dental molding, granite countertops, breakfast bar, along with a spacious dining area. The warm and inviting sun nook is the ideal space for reading or downtime! The sun filled living room has built-ins on either side of the gas FPL, skylights, large picture window and vaulted ceiling. Nicely situated office or den and 1/2 bath complete the 1st level, with HW throughout. Upper level has 3 bedrooms, 3/4 primary bath and full family bath. The daylight windows, additional built-in cabinets and Vigilant woodstove on the lower level make this the gathering area for friends and family. The bonus "Christmas room" and large, fully equipped laundry room with built-in desk for sewing or crafts gives this home something for everyone. See floor plans under documents tab.
Zillow last checked: 8 hours ago
Listing updated: April 28, 2023 at 08:18am
Listed by:
Sharon K McCaffrey,
RE/MAX Innovative Properties smccaffrey@nhhomes.com
Bought with:
Alice Kraft
Century 21 Circa 72 Inc.
Source: PrimeMLS,MLS#: 4944700
Facts & features
Interior
Bedrooms & bathrooms
- Bedrooms: 3
- Bathrooms: 3
- Full bathrooms: 1
- 3/4 bathrooms: 1
- 1/2 bathrooms: 1
Heating
- Propane, Electric, Hot Water
Cooling
- None
Appliances
- Included: Gas Cooktop, Dishwasher, Microwave, Refrigerator, Washer, Propane Water Heater, Owned Water Heater, Gas Dryer
- Laundry: In Basement
Features
- Ceiling Fan(s), Hearth, Kitchen Island, Kitchen/Dining, Primary BR w/ BA, Vaulted Ceiling(s)
- Flooring: Carpet, Hardwood, Tile
- Windows: Skylight(s), Window Treatments
- Basement: Full,Unfinished,Interior Entry
- Has fireplace: Yes
- Fireplace features: Gas, Fireplace Screens/Equip, Wood Stove Hook-up
Interior area
- Total structure area: 2,496
- Total interior livable area: 2,496 sqft
- Finished area above ground: 1,739
- Finished area below ground: 757
Property
Parking
- Total spaces: 2
- Parking features: Paved, Auto Open, Direct Entry, Attached
- Garage spaces: 2
Features
- Levels: Two,Tri-Level
- Stories: 2
- Patio & porch: Covered Porch, Enclosed Porch
- Exterior features: Shed
- Has private pool: Yes
- Pool features: In Ground
- Frontage length: Road frontage: 200
Lot
- Size: 1.83 Acres
- Features: Country Setting, Level
Details
- Parcel number: HOLSM041B040
- Zoning description: RA
Construction
Type & style
- Home type: SingleFamily
- Architectural style: Ranch
- Property subtype: Ranch
Materials
- Wood Frame, Vinyl Siding
- Foundation: Concrete
- Roof: Asphalt Shingle
Condition
- New construction: No
- Year built: 1973
Utilities & green energy
- Electric: 200+ Amp Service, Circuit Breakers
- Sewer: Concrete, Leach Field, Private Sewer, Septic Tank
- Utilities for property: Cable
Community & neighborhood
Location
- Region: Hollis
Other
Other facts
- Road surface type: Paved
Price history
| Date | Event | Price |
|---|---|---|
| 4/28/2023 | Sold | $680,000+3%$272/sqft |
Source: | ||
| 3/9/2023 | Pending sale | $659,900$264/sqft |
Source: | ||
| 3/9/2023 | Contingent | $659,900$264/sqft |
Source: | ||
| 3/6/2023 | Listed for sale | $659,900$264/sqft |
Source: | ||
Public tax history
| Year | Property taxes | Tax assessment |
|---|---|---|
| 2024 | $10,450 +7.1% | $589,400 +0.6% |
| 2023 | $9,756 -26.2% | $585,600 |
| 2022 | $13,217 +69.9% | $585,600 +74.5% |
Find assessor info on the county website
Neighborhood: 03049
Nearby schools
GreatSchools rating
- 9/10Hollis Primary SchoolGrades: PK-3Distance: 2.5 mi
- 7/10Hollis-Brookline Middle SchoolGrades: 7-8Distance: 3.1 mi
- 9/10Hollis-Brookline High SchoolGrades: 9-12Distance: 3.4 mi
Schools provided by the listing agent
- Elementary: Hollis Primary School
- Middle: Hollis Brookline Middle Sch
- High: Hollis-Brookline High School
- District: Hollis
Source: PrimeMLS. This data may not be complete. We recommend contacting the local school district to confirm school assignments for this home.
Get a cash offer in 3 minutes
Find out how much your home could sell for in as little as 3 minutes with a no-obligation cash offer.
Estimated market value$736,300
Get a cash offer in 3 minutes
Find out how much your home could sell for in as little as 3 minutes with a no-obligation cash offer.
Estimated market value
$736,300
