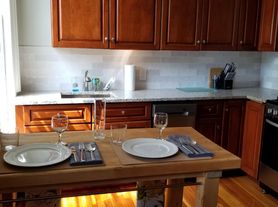$1,850 - $2,100
Fees may apply
1 bd1 ba450 sqft
28 Trumbull St
For Rent

This listing now includes required monthly fees in the total price. Learn more
| Date | Event | Price |
|---|---|---|
| 10/27/2025 | Listing removed | $4,600$2/sqft |
Source: Zillow Rentals | ||
| 10/23/2025 | Price change | $4,600+7%$2/sqft |
Source: Zillow Rentals | ||
| 9/24/2025 | Price change | $4,300-6.5%$2/sqft |
Source: Zillow Rentals | ||
| 9/16/2025 | Price change | $4,600+2.2%$2/sqft |
Source: Zillow Rentals | ||
| 9/15/2025 | Price change | $4,500-25%$2/sqft |
Source: Zillow Rentals | ||