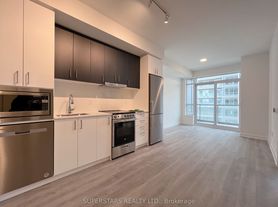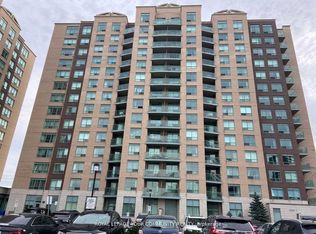Experience elevated living in this brand-new, never-lived-in 2 bed+den/2 bath penthouse, offering 1,200+ sq ft of contemporary elegance in the first of two towers constituting the leading edge of a massive redevelopment of the tract of land on the northwest corner of Clark Avenue and Bathurst Street upon which sits the Promenade Mall. This bright penthouse corner suite features floor-to-ceiling windows, bathing the space in natural light while showcasing breathtaking panoramic views. The modern open-concept design boasts a stylish kitchen with sleek stainless steel appliances and a centre-island, perfect for entertaining. The primary bedroom offers a private retreat with a walk-in closet and ensuite. Enjoy the rare luxury of two private balconies, including one off the primary bedroom, ideal for morning coffee or evening relaxation. Includes TWO parking spaces and 1 locker. 30 Upper Mall Way Condos have direct indoor access to the Promenade Mall that includes more than 150 stores and services such as Coach, Aritzia, H&M, Lululemon, Athletica, SportChek, Old Navy, Urban Planet and Pandora, and just blocks west along Clark of the Beth Avraham Yosef Synagogue (BAYT) and Sobeys Thornhill, world-class dining and cafes. Easy access to Highway 407, VIVA Transit Terminal to the soon-to-be completed Vaughan Metropolitan Subway Station, parks, library and golf course, community centres and top-rated schools. Residents enjoy state-of-the-art amenities, including fitness center, rooftop terrace, party lounge and more.
Apartment for rent
C$4,200/mo
30 Upper Mall Way #PENTHOUSE 03, Vaughan, ON L4J 0L7
3beds
Price may not include required fees and charges.
Apartment
Available now
Air conditioner, central air
Ensuite laundry
2 Parking spaces parking
Natural gas
What's special
Bright penthouse corner suiteFloor-to-ceiling windowsBreathtaking panoramic viewsModern open-concept designWalk-in closetTwo private balconiesRooftop terrace
- 13 days |
- -- |
- -- |
Zillow last checked: 8 hours ago
Listing updated: December 08, 2025 at 04:13pm
Travel times
Facts & features
Interior
Bedrooms & bathrooms
- Bedrooms: 3
- Bathrooms: 2
- Full bathrooms: 2
Heating
- Natural Gas
Cooling
- Air Conditioner, Central Air
Appliances
- Included: Oven, Range
- Laundry: Ensuite
Features
- Ceiling Fan(s), Walk In Closet
Property
Parking
- Total spaces: 2
- Details: Contact manager
Features
- Exterior features: Balcony, Building Insurance included in rent, Building Maintenance included in rent, Carbon Monoxide Detector(s), Clear View, Common Elements included in rent, Concierge/Security, Ensuite, Heating included in rent, Heating: Gas, Library, Lot Features: Clear View, Park, Library, Place Of Worship, Public Transit, Rec./Commun.Centre, Open Balcony, Park, Parking included in rent, Place Of Worship, Public Transit, Rec./Commun.Centre, Smoke Detector(s), TBD, Underground, View Type: Clear, Walk In Closet, Water Heater included in rent, Water included in rent
Construction
Type & style
- Home type: Apartment
- Property subtype: Apartment
Utilities & green energy
- Utilities for property: Water
Community & HOA
Location
- Region: Vaughan
Financial & listing details
- Lease term: Contact For Details
Price history
Price history is unavailable.
Neighborhood: Thornhill
Nearby schools
GreatSchools rating
No schools nearby
We couldn't find any schools near this home.
There are 9 available units in this apartment building

