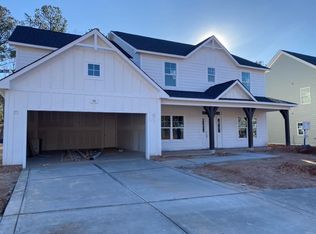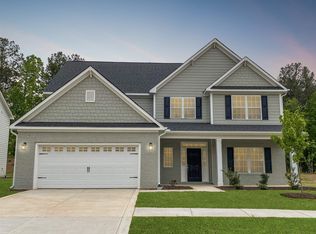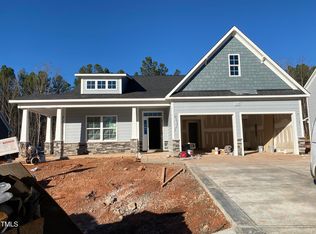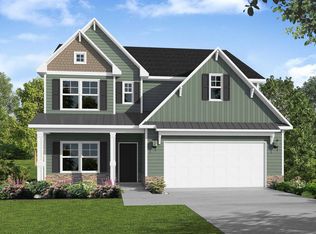Sold for $530,000 on 07/10/24
$530,000
30 Vast View Way, Youngsville, NC 27596
4beds
2,987sqft
Single Family Residence, Residential
Built in 2022
0.27 Acres Lot
$541,100 Zestimate®
$177/sqft
$2,716 Estimated rent
Home value
$541,100
$444,000 - $660,000
$2,716/mo
Zestimate® history
Loading...
Owner options
Explore your selling options
What's special
WOW! What a great floorplan! Every aspect has been carefully considered to create a comfortable and luxurious living space from the modern amenities to the thoughtful design in this 2022 constructed home with GOLF COURSE VIEWS. The 1ST FL PRIMARY SUITE is especially inviting, offering a peaceful retreat with its large bedroom with tray ceiling, a full bathroom having dual vanities, quartz countertops, custom cabinets, a tile walk-in shower and a huge walk-in closet. The gourmet kitchen with quartz countertops, custom cabinets with crown molding trim, stainless steel appliances, tile backsplash, center island with a breakfast bar, pendant lighting, and a cabinet pantry is sure to inspire culinary creativity. Cozy and Warm family room with granite surround gas log fireplace and built ins. Single French Door leading to a Screen Porch, Patio and a fenced in backyard with views of the golf course for relaxation! Large 2nd Floor offers flexibility for living space with 3 bedrooms and a Loft Area. The 2 car garage has custom shelving, a sink and a workshop area. The amenities of the Olde Liberty Golf Community add even more value to this already impressive home. From the community pool to the workout room, there are plenty of opportunities for residents to stay active and enjoy the outdoors. The scenic views and green spaces within the community provide a serene backdrop for leisurely strolls and outdoor activities. This location offers tranquility while still being conveniently located near amenities.
Zillow last checked: 8 hours ago
Listing updated: October 28, 2025 at 12:18am
Listed by:
Janice Rosenberg 919-815-0905,
RE/MAX United,
Maya Galletta 561-376-9838,
RE/MAX United
Bought with:
Jeannette Blount, 324712
Kingdom Builders Realty
Source: Doorify MLS,MLS#: 10025056
Facts & features
Interior
Bedrooms & bathrooms
- Bedrooms: 4
- Bathrooms: 4
- Full bathrooms: 3
- 1/2 bathrooms: 1
Heating
- Forced Air, Natural Gas
Cooling
- Central Air, Electric
Appliances
- Included: Dishwasher, Disposal, Gas Cooktop, Microwave, Stainless Steel Appliance(s), Oven
- Laundry: Laundry Room, Main Level
Features
- Bookcases, Built-in Features, Double Vanity, Entrance Foyer, Kitchen Island, Open Floorplan, Pantry, Quartz Counters, Radon Mitigation, Separate Shower, Tray Ceiling(s), Walk-In Closet(s), Walk-In Shower, Water Closet
- Flooring: Carpet, Hardwood, Tile
- Number of fireplaces: 1
- Fireplace features: Family Room, Gas Log
Interior area
- Total structure area: 2,987
- Total interior livable area: 2,987 sqft
- Finished area above ground: 2,987
- Finished area below ground: 0
Property
Parking
- Total spaces: 4
- Parking features: Garage
- Attached garage spaces: 2
- Uncovered spaces: 2
Features
- Levels: Two
- Stories: 2
- Patio & porch: Front Porch, Patio, Porch, Screened
- Exterior features: Fenced Yard
- Pool features: Community
- Fencing: Back Yard, Vinyl
- Has view: Yes
- View description: Golf Course
Lot
- Size: 0.27 Acres
- Dimensions: 75 x 152 x 80 x 147
- Features: On Golf Course
Details
- Parcel number: 1844060097
- Zoning: FCO R-30
- Special conditions: Standard
Construction
Type & style
- Home type: SingleFamily
- Architectural style: Traditional, Transitional
- Property subtype: Single Family Residence, Residential
Materials
- Fiber Cement, Shake Siding, Stone
- Foundation: Slab
- Roof: Shingle
Condition
- New construction: No
- Year built: 2022
Utilities & green energy
- Sewer: Public Sewer
- Water: Public
- Utilities for property: Natural Gas Connected
Community & neighborhood
Community
- Community features: Clubhouse, Golf, Playground, Pool
Location
- Region: Youngsville
- Subdivision: Olde Liberty
HOA & financial
HOA
- Has HOA: Yes
- HOA fee: $222 quarterly
- Amenities included: Clubhouse, Golf Course, Insurance, Management, Parking, Pool
- Services included: Insurance, Maintenance Grounds
Price history
| Date | Event | Price |
|---|---|---|
| 7/10/2024 | Sold | $530,000+1%$177/sqft |
Source: | ||
| 7/1/2024 | Pending sale | $525,000$176/sqft |
Source: | ||
| 7/1/2024 | Listed for sale | $525,000$176/sqft |
Source: | ||
| 6/12/2024 | Contingent | $525,000$176/sqft |
Source: | ||
| 6/1/2024 | Price change | $525,000-1.9%$176/sqft |
Source: | ||
Public tax history
| Year | Property taxes | Tax assessment |
|---|---|---|
| 2024 | $3,400 +10.9% | $554,640 +65.3% |
| 2023 | $3,066 +33663.4% | $335,610 |
| 2022 | $9 -98.2% | -- |
Find assessor info on the county website
Neighborhood: 27596
Nearby schools
GreatSchools rating
- 7/10Long Mill ElementaryGrades: PK-5Distance: 2 mi
- 6/10Franklinton Middle SchoolGrades: 6-8Distance: 4.4 mi
- 6/10Franklinton HighGrades: 9-12Distance: 5 mi
Schools provided by the listing agent
- Elementary: Franklin - Long Mill
- Middle: Franklin - Franklinton
- High: Franklin - Franklinton
Source: Doorify MLS. This data may not be complete. We recommend contacting the local school district to confirm school assignments for this home.
Get a cash offer in 3 minutes
Find out how much your home could sell for in as little as 3 minutes with a no-obligation cash offer.
Estimated market value
$541,100
Get a cash offer in 3 minutes
Find out how much your home could sell for in as little as 3 minutes with a no-obligation cash offer.
Estimated market value
$541,100



