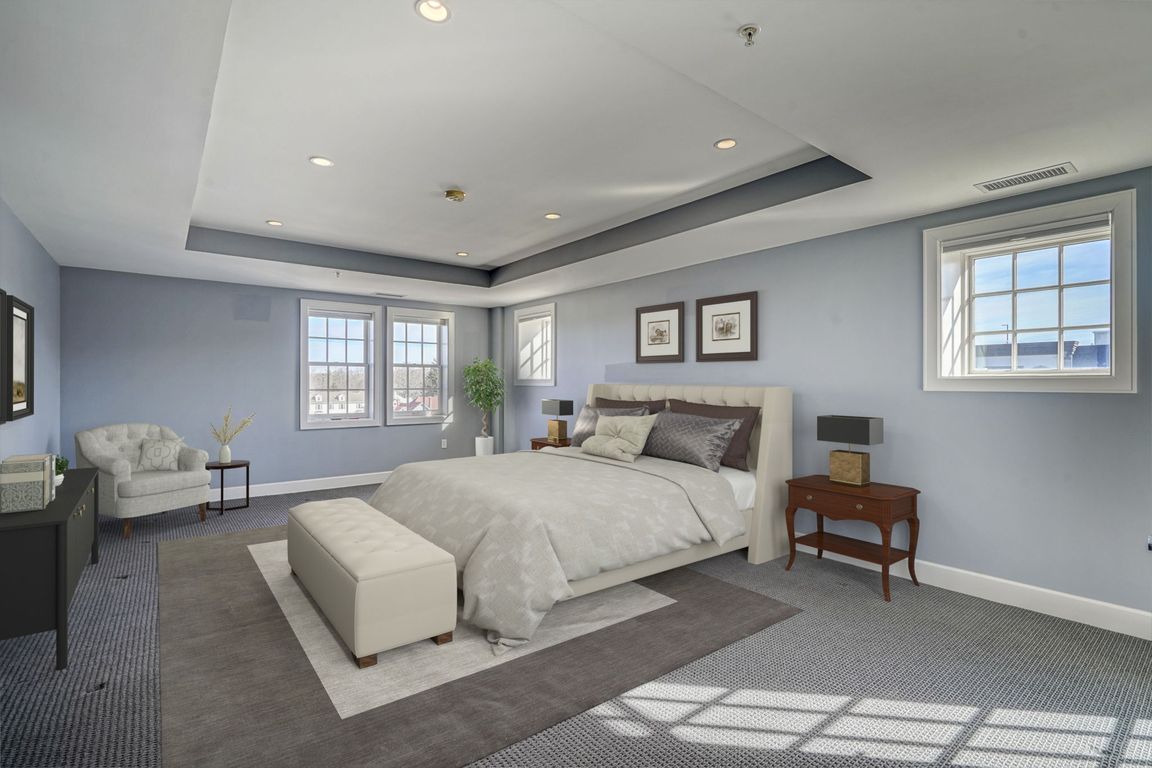
Active
$1,450,000
2beds
3,181sqft
30 W Main St #3D, Carmel, IN 46032
2beds
3,181sqft
Residential, condominium
Built in 2007
2 Attached garage spaces
$456 price/sqft
$485 monthly HOA fee
What's special
Gas log fireplaceModern elegancePrimary suiteBrand-new engineered hardwoodsDual vanitySoaring windowsNatural light
Welcome to luxury living in the heart of downtown Carmel! This stunning penthouse condo features a private elevator and offers an unparalleled blend of modern elegance and convenience with two bedrooms upstairs and an opportunity for the theater room on the main level to be used as a third bedroom featuring ...
- 208 days |
- 1,109 |
- 15 |
Source: MIBOR as distributed by MLS GRID,MLS#: 22026447
Travel times
Kitchen
Living Room
Primary Bedroom
Zillow last checked: 7 hours ago
Listing updated: August 23, 2025 at 07:49am
Listing Provided by:
Heather Kemper 317-766-2021,
Trueblood Real Estate
Source: MIBOR as distributed by MLS GRID,MLS#: 22026447
Facts & features
Interior
Bedrooms & bathrooms
- Bedrooms: 2
- Bathrooms: 3
- Full bathrooms: 3
- Main level bathrooms: 1
Primary bedroom
- Level: Upper
- Area: 345 Square Feet
- Dimensions: 23x15
Bedroom 2
- Level: Upper
- Area: 240 Square Feet
- Dimensions: 20x12
Bonus room
- Level: Main
- Area: 120 Square Feet
- Dimensions: 12x10
Dining room
- Level: Main
- Area: 195 Square Feet
- Dimensions: 15x13
Kitchen
- Level: Main
- Area: 154 Square Feet
- Dimensions: 14x11
Living room
- Level: Main
- Area: 374 Square Feet
- Dimensions: 22x17
Heating
- Electric, Natural Gas
Cooling
- Central Air
Appliances
- Included: Dishwasher, Dryer, Electric Water Heater, Disposal, Humidifier, Microwave, Gas Oven, Refrigerator, Washer, Water Softener Owned
- Laundry: Upper Level, Sink
Features
- Double Vanity, Breakfast Bar, Built-in Features, Tray Ceiling(s), Elevator, Entrance Foyer, Pantry, Smart Thermostat, Walk-In Closet(s)
- Has basement: No
- Number of fireplaces: 1
- Fireplace features: Gas Log, Living Room
- Common walls with other units/homes: End Unit
Interior area
- Total structure area: 3,181
- Total interior livable area: 3,181 sqft
Video & virtual tour
Property
Parking
- Total spaces: 2
- Parking features: Attached, Detached, Garage Door Opener
- Attached garage spaces: 2
Features
- Levels: Two
- Stories: 2
- Entry location: Building Private Entry
- Patio & porch: Covered
- Exterior features: Balcony, Other
Details
- Parcel number: 290925122024904018
- Horse amenities: None
Construction
Type & style
- Home type: Condo
- Architectural style: Traditional
- Property subtype: Residential, Condominium
- Attached to another structure: Yes
Materials
- Brick
- Foundation: Slab
Condition
- New construction: No
- Year built: 2007
Utilities & green energy
- Water: Public
Community & HOA
Community
- Features: Low Maintenance Lifestyle
- Subdivision: Carmel Arts Condominiums
HOA
- Has HOA: Yes
- HOA fee: $485 monthly
Location
- Region: Carmel
Financial & listing details
- Price per square foot: $456/sqft
- Tax assessed value: $479,000
- Annual tax amount: $9,910
- Date on market: 3/13/2025