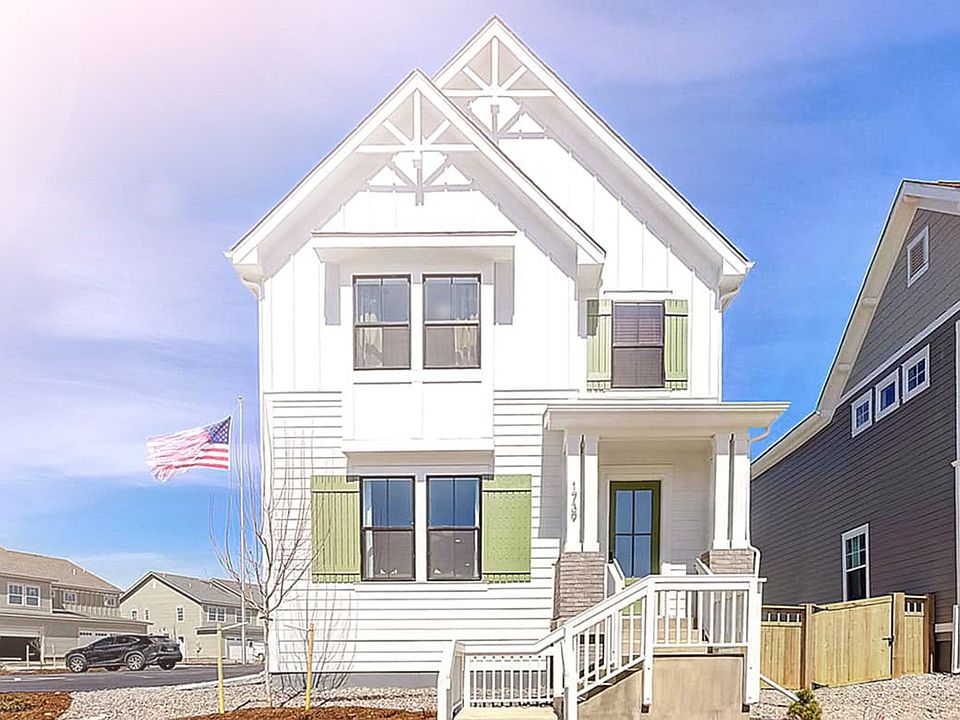NEWLY RELEASED UNDECORATED FIELD MODEL! Fresh on the market! This home was previously listed, but couldn't be actively marketed until now. Welcome to this inviting 3-bedroom, 2-bath ranch-style home, offering comfortable single-level living with room to grow. Thoughtfully designed, the open-concept living and dining areas are bathed in natural light, creating a warm and welcoming atmosphere. The spacious kitchen features ample counter space and cabinetry, perfect for both everyday meals and entertaining.
Downstairs, the full unfinished basement presents a blank canvas ideal for storage and ready to be transformed into additional living space, a home gym, workshop, or whatever fits your lifestyle.
New construction
$650,000
30 Waterford Street, Erie, CO 80516
3beds
3,224sqft
Single Family Residence
Built in 2025
4,254 Square Feet Lot
$650,100 Zestimate®
$202/sqft
$105/mo HOA
What's special
Full unfinished basementBlank canvasBathed in natural lightSpacious kitchenComfortable single-level living
Call: (970) 670-8839
- 93 days
- on Zillow |
- 666 |
- 37 |
Zillow last checked: 7 hours ago
Listing updated: August 28, 2025 at 02:55pm
Listed by:
Team Front Range 720-201-7630 kristen-mw@hotmail.com,
Keller Williams DTC
Source: REcolorado,MLS#: 9293944
Travel times
Schedule tour
Select your preferred tour type — either in-person or real-time video tour — then discuss available options with the builder representative you're connected with.
Facts & features
Interior
Bedrooms & bathrooms
- Bedrooms: 3
- Bathrooms: 2
- Full bathrooms: 1
- 3/4 bathrooms: 1
- Main level bathrooms: 2
- Main level bedrooms: 3
Primary bedroom
- Level: Main
- Area: 210 Square Feet
- Dimensions: 14 x 15
Bedroom
- Level: Main
- Area: 120 Square Feet
- Dimensions: 12 x 10
Bedroom
- Level: Main
- Area: 120 Square Feet
- Dimensions: 12 x 10
Primary bathroom
- Level: Main
- Area: 100 Square Feet
- Dimensions: 10 x 10
Bathroom
- Level: Main
- Area: 66 Square Feet
- Dimensions: 6 x 11
Dining room
- Level: Main
- Area: 96 Square Feet
- Dimensions: 8 x 12
Great room
- Level: Main
- Area: 420 Square Feet
- Dimensions: 20 x 21
Kitchen
- Level: Main
- Area: 132 Square Feet
- Dimensions: 12 x 11
Heating
- Forced Air
Cooling
- Central Air
Features
- Basement: Unfinished
Interior area
- Total structure area: 3,224
- Total interior livable area: 3,224 sqft
- Finished area above ground: 1,612
- Finished area below ground: 0
Property
Parking
- Total spaces: 2
- Parking features: Garage - Attached
- Attached garage spaces: 2
Features
- Levels: One
- Stories: 1
Lot
- Size: 4,254 Square Feet
Details
- Parcel number: 146721225033
- Special conditions: Standard
Construction
Type & style
- Home type: SingleFamily
- Architectural style: A-Frame
- Property subtype: Single Family Residence
Materials
- Frame
Condition
- New Construction,Under Construction
- New construction: Yes
- Year built: 2025
Details
- Builder model: Carbondale
- Builder name: Brightland Homes
- Warranty included: Yes
Utilities & green energy
- Sewer: Public Sewer
Community & HOA
Community
- Subdivision: Westerly
HOA
- Has HOA: Yes
- HOA fee: $105 monthly
- HOA name: MSI HOA
- HOA phone: 303-420-4433
Location
- Region: Erie
Financial & listing details
- Price per square foot: $202/sqft
- Annual tax amount: $8,052
- Date on market: 5/29/2025
- Listing terms: 1031 Exchange,Cash,Conventional,Jumbo
- Ownership: Builder
About the community
Find your new home in the highly desirable Westerly community, a 400-acre master-planned neighborhood in the charming town of Erie, Colorado, where Brightland Homes offers the most affordable single-family homes. Located just 25 miles from Denver and 15 miles from Boulder, this new community has everything you could imagine - a resort-style pool, an outdoor fitness lawn, miles of trails with connections to other trail networks, acres of open space and some of the best views in the Colorado Front Range. Westerly has its own Village Center, which features shops, restaurants and desirable services just a stone's throw away from your front door. It's also in close proximity to some of Colorado's best golf courses, Erie's historic town hall and fine local restaurants. These beautiful new homes will feature both ranch and two-story designs with personalization options to make the home truly yours, including optional lofts, finished basements, flex rooms, detached garages and much more.
Source: DRB Homes

