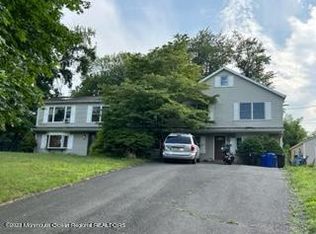Welcome to this charming farm house ranch with beautiful amenities and great curb appeal that will warm your heart as soon as you enter. Attention to detail shows at every turn, from the freshly painted interior to the beautiful outside areas making this home move-in ready. Some of the lovely added features include; Generac generator, newer furnace and a c, newer roof, newly insulated attic, granite countertops, center Island, hard wood floors, all updated baths, fenced-in back yard with seating areas and oversized shed, front and back driveways for easy access to garage. all sitting pretty on an oversized corner lot making entertaining more enjoyable. Decorated with the most recent trends in mind, such as, ship lap walls, barn doors, and farm house kitchen sink making this home a dream come true!!
This property is off market, which means it's not currently listed for sale or rent on Zillow. This may be different from what's available on other websites or public sources.
