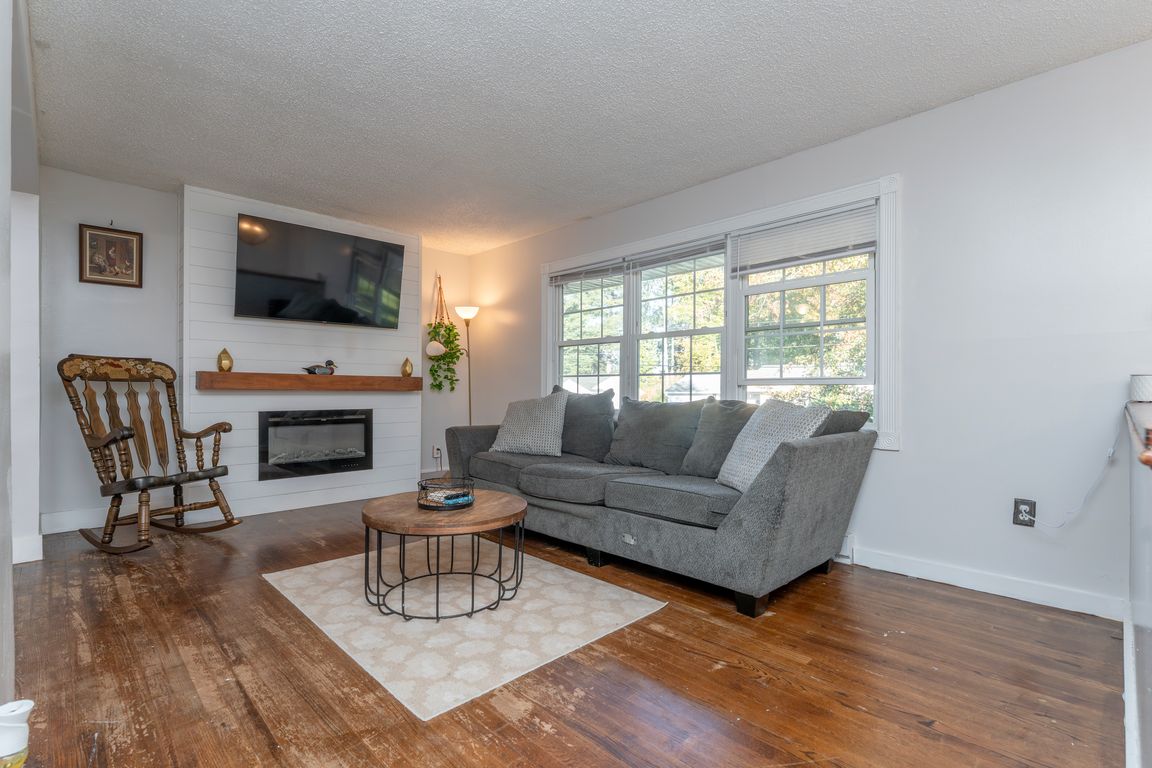Open: Sat 11am-1pm

Active
$425,000
3beds
2,098sqft
30 Willow Road, Saugerties, NY 12477
3beds
2,098sqft
Single family residence
Built in 1965
0.25 Acres
Open parking
$203 price/sqft
What's special
Backyard oasisFlex spacePrivate officeFully fenced yardSaltwater above-ground poolVersatile layoutLarge family room
Welcome to this spacious 3-bedroom, 1.5 bath raised ranch located in Barclay Heights. Featuring over 2,000 square feet of living space, this home offers a versatile layout perfect for a variety of lifestyles. The main level includes a bright living area, full kitchen, and three comfortable bedrooms. Downstairs, enjoy a large ...
- 2 days |
- 1,293 |
- 52 |
Source: HVCRMLS,MLS#: 20255230
Travel times
Living Room
Kitchen
Dining Room
Zillow last checked: 7 hours ago
Listing updated: October 22, 2025 at 12:29pm
Listing by:
Howard Hanna Rand Realty 845-338-5252,
Maureen Mayone 845-389-9189
Source: HVCRMLS,MLS#: 20255230
Facts & features
Interior
Bedrooms & bathrooms
- Bedrooms: 3
- Bathrooms: 2
- Full bathrooms: 1
- 1/2 bathrooms: 1
Primary bedroom
- Level: First
- Area: 150.75
- Dimensions: 12.83 x 11.75
Bedroom
- Level: First
- Area: 151.58
- Dimensions: 12.9 x 11.75
Bedroom
- Level: First
- Area: 75.78
- Dimensions: 8.42 x 9
Dining room
- Level: First
- Area: 108.13
- Dimensions: 9.83 x 11
Family room
- Level: Lower
- Area: 169.95
- Dimensions: 11.33 x 15
Kitchen
- Level: First
- Area: 132
- Dimensions: 11 x 12
Living room
- Level: First
- Area: 186.04
- Dimensions: 16.42 x 11.33
Office
- Level: Lower
- Area: 147.81
- Dimensions: 10.75 x 13.75
Other
- Level: Lower
- Area: 295.47
- Dimensions: 19.83 x 14.9
Heating
- Electric
Cooling
- Ceiling Fan(s), Window Unit(s)
Appliances
- Included: Washer, Refrigerator, Range Hood, Electric Cooktop, Dryer, Dishwasher, Built-In Electric Oven
- Laundry: Laundry Room, Lower Level
Features
- Ceiling Fan(s), His and Hers Closets, Kitchen Island
- Flooring: Laminate, Wood
- Basement: Full,Partially Finished
- Number of fireplaces: 1
- Fireplace features: Electric, Family Room, Living Room
Interior area
- Total structure area: 2,098
- Total interior livable area: 2,098 sqft
- Finished area above ground: 1,098
- Finished area below ground: 1,000
Property
Parking
- Parking features: Paved, Outside, Off Street, Driveway
- Has uncovered spaces: Yes
Features
- Pool features: Above Ground, Salt Water
- Fencing: Back Yard,Fenced,Full
Lot
- Size: 0.25 Acres
- Features: Back Yard, Landscaped, Level
Details
- Additional structures: Poultry Coop
- Parcel number: 488902902900020160000000
- Zoning: 20
Construction
Type & style
- Home type: SingleFamily
- Architectural style: Raised Ranch
- Property subtype: Single Family Residence
Materials
- Vinyl Siding
- Roof: Asphalt,Shingle
Condition
- New construction: No
- Year built: 1965
Utilities & green energy
- Electric: 200+ Amp Service
- Sewer: Public Sewer
- Water: Public
Community & HOA
Community
- Features: Park, Playground
Location
- Region: Saugerties
Financial & listing details
- Price per square foot: $203/sqft
- Tax assessed value: $372,500
- Annual tax amount: $7,593
- Date on market: 10/22/2025