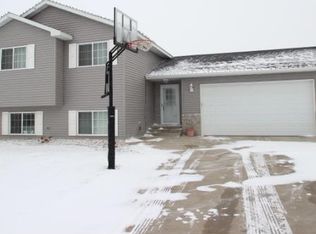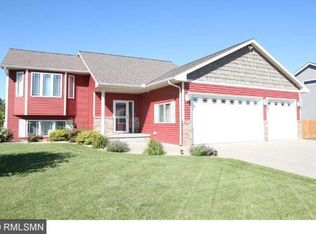Closed
$275,000
300 10th St SE, Freeport, MN 56331
4beds
1,904sqft
Single Family Residence
Built in 2010
10,018.8 Square Feet Lot
$299,000 Zestimate®
$144/sqft
$2,059 Estimated rent
Home value
$299,000
$284,000 - $314,000
$2,059/mo
Zestimate® history
Loading...
Owner options
Explore your selling options
What's special
Welcome to this wonderful home in Freeport! NEW roof in 2022! 3 beds, all on one level, 2 baths and 3 stall attached insulated/drywalled garage with electric heater and garage openers for each garage stall. Interior features include vaulted ceiling in upper living room, beautiful eat in kitchen with warm Alder cabinetry, a gas stove, pantry, breakfast bar, builtins with desk/work area and a walkout to the freshly stained large deck perfect for grilling and entertaining! Spacious laundry room includes a wash tub, storage closet and a window overlooking the backyard. Washer and Dryer are included! The lower level family room with Pine Wood finishes has a electric fireplace, 4th bedroom, 3/4 bath, and a walk out to the backyard where you will find a storage shed and swing set. Also no neighbors in back of the home! Radon system, Air to Air Exchanger and nicely landscaped yard complete this beautiful home! Welcome Home!
Zillow last checked: 8 hours ago
Listing updated: January 19, 2024 at 10:25pm
Listed by:
Leslie Neumann 763-227-8511,
Keller Williams Classic Rlty NW
Bought with:
Debra Feeney
VoigtJohnson
Source: NorthstarMLS as distributed by MLS GRID,MLS#: 6273617
Facts & features
Interior
Bedrooms & bathrooms
- Bedrooms: 4
- Bathrooms: 2
- Full bathrooms: 2
Bedroom 1
- Level: Upper
- Area: 169 Square Feet
- Dimensions: 13x13
Bedroom 2
- Level: Upper
- Area: 144 Square Feet
- Dimensions: 12x12
Bedroom 3
- Level: Upper
- Area: 121 Square Feet
- Dimensions: 11x11
Bedroom 4
- Level: Lower
- Area: 196 Square Feet
- Dimensions: 14x14
Dining room
- Level: Main
- Area: 120 Square Feet
- Dimensions: 12x10
Family room
- Level: Lower
- Area: 121 Square Feet
- Dimensions: 11x11
Kitchen
- Level: Main
- Area: 108 Square Feet
- Dimensions: 9x12
Laundry
- Level: Upper
- Area: 65 Square Feet
- Dimensions: 13x5
Living room
- Level: Main
- Area: 143 Square Feet
- Dimensions: 13x11
Heating
- Forced Air, Fireplace(s)
Cooling
- Central Air
Appliances
- Included: Air-To-Air Exchanger, Cooktop, Dishwasher, Dryer, Electric Water Heater, Microwave, Other, Range, Refrigerator, Washer, Water Softener Owned
Features
- Basement: Daylight,Drain Tiled,Finished,Sump Pump,Walk-Out Access
- Has fireplace: No
- Fireplace features: Electric, Family Room
Interior area
- Total structure area: 1,904
- Total interior livable area: 1,904 sqft
- Finished area above ground: 1,332
- Finished area below ground: 572
Property
Parking
- Total spaces: 3
- Parking features: Attached, Concrete, Heated Garage, Insulated Garage
- Attached garage spaces: 3
Accessibility
- Accessibility features: None
Features
- Levels: Three Level Split
- Fencing: None
Lot
- Size: 10,018 sqft
- Dimensions: 125 x 81 x 125 x 81
Details
- Foundation area: 572
- Parcel number: 54322690183
- Lease amount: $0
- Zoning description: Residential-Single Family
Construction
Type & style
- Home type: SingleFamily
- Property subtype: Single Family Residence
Materials
- Brick/Stone, Vinyl Siding
Condition
- Age of Property: 14
- New construction: No
- Year built: 2010
Utilities & green energy
- Electric: Circuit Breakers
- Gas: Natural Gas
- Sewer: City Sewer/Connected
- Water: City Water/Connected
Community & neighborhood
Location
- Region: Freeport
- Subdivision: Welles Country Acres Two
HOA & financial
HOA
- Has HOA: No
Price history
| Date | Event | Price |
|---|---|---|
| 1/13/2023 | Sold | $275,000$144/sqft |
Source: | ||
| 11/17/2022 | Pending sale | $275,000$144/sqft |
Source: | ||
| 11/4/2022 | Listed for sale | $275,000+66.2%$144/sqft |
Source: | ||
| 2/27/2015 | Sold | $165,500+16.1%$87/sqft |
Source: | ||
| 4/6/2011 | Sold | $142,500$75/sqft |
Source: Public Record | ||
Public tax history
| Year | Property taxes | Tax assessment |
|---|---|---|
| 2024 | $3,068 +5.8% | $243,500 +7.6% |
| 2023 | $2,900 +12.8% | $226,200 +20.8% |
| 2022 | $2,570 | $187,300 |
Find assessor info on the county website
Neighborhood: 56331
Nearby schools
GreatSchools rating
- 7/10Melrose Elementary SchoolGrades: PK-5Distance: 5.8 mi
- 5/10Melrose Middle SchoolGrades: 6-8Distance: 5.8 mi
- 8/10Melrose SecondaryGrades: 9-12Distance: 5.8 mi

Get pre-qualified for a loan
At Zillow Home Loans, we can pre-qualify you in as little as 5 minutes with no impact to your credit score.An equal housing lender. NMLS #10287.

