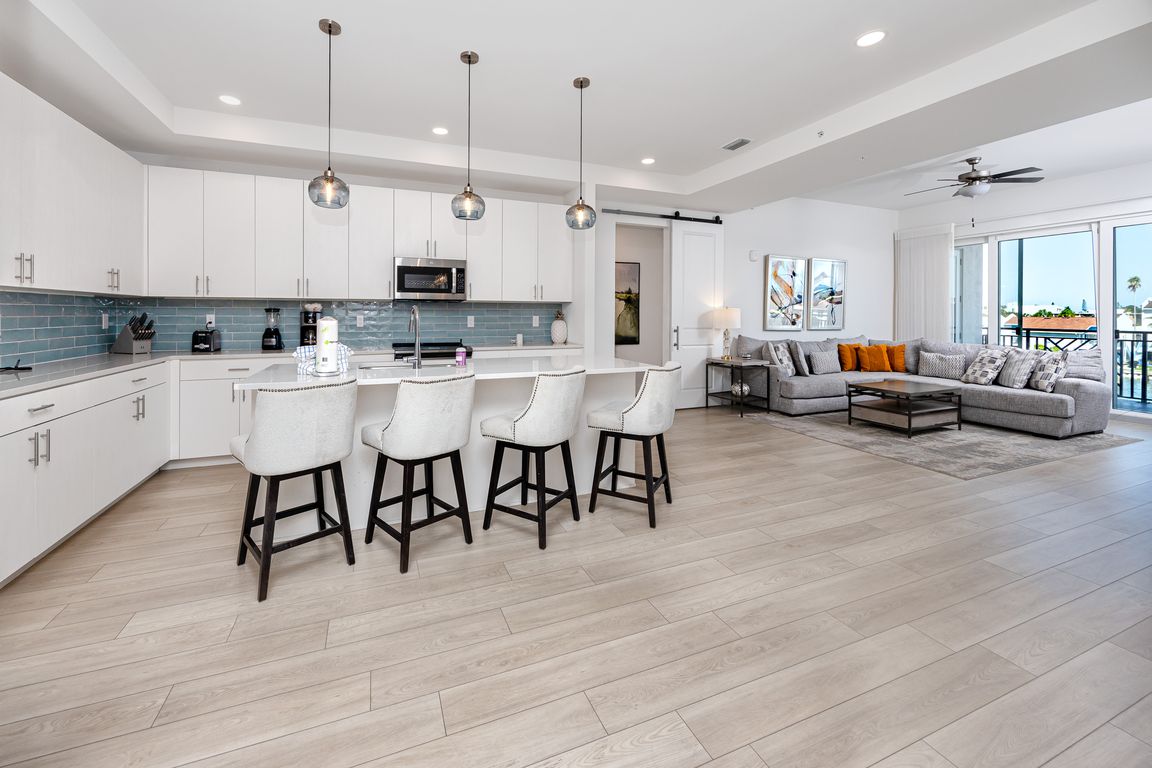
For sale
$1,199,000
3beds
2,125sqft
300 150th Ave #305, Madeira Beach, FL 33708
3beds
2,125sqft
Condominium
Built in 2022
2 Attached garage spaces
$564 price/sqft
$1,158 monthly HOA fee
What's special
Private balconyQuartz countertopsHigh-end finishesFrench door entryState-of-the-art fitness centerSpa-inspired ensuite bathSoaring ceilings
Welcome to The Harbor at Madeira Beach, where modern coastal elegance meets exceptional investment potential. Built in 2022, this immaculate 3-bedroom, 3-bath luxury condo with a private office offers the rare combination of high-end finishes, spacious design, and short-term rental eligibility—making it ideal for both full-time living and income-producing use. ...
- 95 days |
- 159 |
- 11 |
Source: Stellar MLS,MLS#: TB8424281 Originating MLS: Suncoast Tampa
Originating MLS: Suncoast Tampa
Travel times
Living Room
Kitchen
Dining Room
Primary Bedroom
Primary Bathroom
Covered Balcony
Zillow last checked: 8 hours ago
Listing updated: September 06, 2025 at 06:14am
Listing Provided by:
Troy Walseth 727-331-5500,
KELLER WILLIAMS GULF BEACHES 727-367-3756
Source: Stellar MLS,MLS#: TB8424281 Originating MLS: Suncoast Tampa
Originating MLS: Suncoast Tampa

Facts & features
Interior
Bedrooms & bathrooms
- Bedrooms: 3
- Bathrooms: 3
- Full bathrooms: 3
Rooms
- Room types: Den/Library/Office
Primary bedroom
- Features: Ceiling Fan(s), En Suite Bathroom, Other, Walk-In Closet(s)
- Level: First
- Area: 280 Square Feet
- Dimensions: 14x20
Bedroom 2
- Features: Built-In Shelving, Built-in Closet
- Level: First
- Area: 188.5 Square Feet
- Dimensions: 13x14.5
Bedroom 3
- Features: Built-in Closet
- Level: First
- Area: 181.25 Square Feet
- Dimensions: 12.5x14.5
Primary bathroom
- Features: Built-In Shelving, Dual Sinks, Garden Bath, Makeup/Vanity Space, Split Vanities, Stone Counters, Tub with Separate Shower Stall, Water Closet/Priv Toilet
- Level: First
- Area: 210 Square Feet
- Dimensions: 14x15
Bathroom 2
- Features: Built-In Shelving
- Level: First
- Area: 76.5 Square Feet
- Dimensions: 8.5x9
Bathroom 3
- Features: Built-In Shelving, Jack & Jill Bathroom, Shower No Tub, Single Vanity, Stone Counters
- Level: First
- Area: 72.25 Square Feet
- Dimensions: 8.5x8.5
Balcony porch lanai
- Level: First
- Area: 340 Square Feet
- Dimensions: 42.5x8
Dining room
- Level: First
- Area: 231.2 Square Feet
- Dimensions: 17x13.6
Kitchen
- Features: Breakfast Bar, Kitchen Island, Stone Counters
- Level: First
- Area: 210 Square Feet
- Dimensions: 14x15
Living room
- Features: Ceiling Fan(s)
- Level: First
- Area: 325.5 Square Feet
- Dimensions: 15.5x21
Office
- Features: Ceiling Fan(s)
- Level: First
- Area: 156 Square Feet
- Dimensions: 12x13
Heating
- Central, Electric
Cooling
- Central Air
Appliances
- Included: Dishwasher, Dryer, Electric Water Heater, Microwave, Range, Refrigerator, Washer
- Laundry: Electric Dryer Hookup, Inside, Laundry Closet, Washer Hookup
Features
- Built-in Features, Ceiling Fan(s), Eating Space In Kitchen, High Ceilings, Kitchen/Family Room Combo, Living Room/Dining Room Combo, Open Floorplan, Smart Home, Solid Wood Cabinets, Split Bedroom, Stone Counters, Thermostat
- Flooring: Ceramic Tile
- Doors: Sliding Doors
- Has fireplace: No
Interior area
- Total structure area: 2,125
- Total interior livable area: 2,125 sqft
Video & virtual tour
Property
Parking
- Total spaces: 2
- Parking features: Assigned, Covered, Electric Vehicle Charging Station(s), Guest, Under Building
- Attached garage spaces: 2
Features
- Levels: One
- Stories: 1
- Patio & porch: Covered, Rear Porch
- Exterior features: Balcony, Lighting, Storage
- Pool features: Deck, Gunite, In Ground, Outside Bath Access
- Has spa: Yes
- Spa features: In Ground
- Has view: Yes
- View description: Pool, Water, Bay/Harbor - Partial, Gulf/Ocean - Partial
- Has water view: Yes
- Water view: Water,Bay/Harbor - Partial,Gulf/Ocean - Partial
- Waterfront features: Bay/Harbor Front, Gulf/Ocean Front, Waterfront, Bay/Harbor, Bay/Harbor Access, Intracoastal Waterway Access, Minimum Wake Zone, Sailboat Water, Seawall
- Body of water: BOCA CEIGA BAY
Lot
- Features: FloodZone, City Lot, Landscaped, Near Marina, Near Public Transit, Sidewalk
Details
- Parcel number: 093115356240003050
- Special conditions: None
Construction
Type & style
- Home type: Condo
- Property subtype: Condominium
Materials
- Block, Stucco
- Foundation: Slab
- Roof: Other
Condition
- New construction: No
- Year built: 2022
Utilities & green energy
- Sewer: Public Sewer
- Water: Public
- Utilities for property: BB/HS Internet Available, Cable Connected, Electricity Connected, Public, Sewer Connected, Street Lights, Water Connected
Community & HOA
Community
- Features: Bay/Harbor Front, Gulf/Ocean Front, Intracoastal Waterway, Water Access, Waterfront, Buyer Approval Required, Deed Restrictions, Fitness Center, Gated Community - No Guard, Park, Pool, Sidewalks
- Subdivision: HARBOR AT TOWN CENTER CONDO
HOA
- Has HOA: Yes
- Services included: Cable TV, Common Area Taxes, Reserve Fund, Insurance, Internet, Maintenance Structure, Maintenance Grounds, Maintenance Repairs, Manager, Pest Control, Pool Maintenance, Recreational Facilities, Security, Sewer, Trash, Water
- HOA fee: $1,158 monthly
- HOA name: Scott Dvorak
- HOA phone: 727-800-6101
- Pet fee: $0 monthly
Location
- Region: Madeira Beach
Financial & listing details
- Price per square foot: $564/sqft
- Tax assessed value: $1,239,127
- Annual tax amount: $16,724
- Date on market: 9/5/2025
- Cumulative days on market: 16 days
- Listing terms: Cash,Conventional
- Ownership: Condominium
- Total actual rent: 0
- Electric utility on property: Yes
- Road surface type: Paved, Asphalt