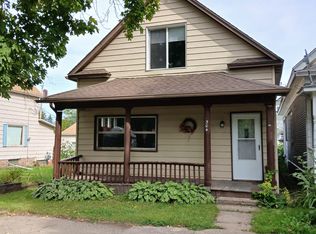Sold for $199,000 on 10/01/24
$199,000
300 2nd Ave NW, Chisholm, MN 55719
3beds
2baths
1,600sqft
Residential
Built in 1910
2,613.6 Square Feet Lot
$214,400 Zestimate®
$124/sqft
$1,711 Estimated rent
Home value
$214,400
$197,000 - $234,000
$1,711/mo
Zestimate® history
Loading...
Owner options
Explore your selling options
What's special
This nicely renovated, charming 3 bedroom home with oversized two+ stall garage is a rare find indeed! On a corner lot, you will observe the welcoming front porch with maintenance-free decking, new siding, windows, doors and roof. New flooring in the living room, vinyl windows, and high ceilings leads to the large dining room & main floor full bathroom. Open the sliding door to reveal a main floor bedroom/office. The kitchen will make the cook of the family very happy with all new soft-close Klearvue cabinetry with organizational accessories, new stainless appliances, easy to clean, high-end laminate countertops, gorgeous metal backsplash and fun light fixtures! The sliding door lets in lots of sunshine and leads to the private backyard and patio. The impressive 2.5 stall garage is just 4 years old and has 100 amp service. Upstairs, there are 2 bedrooms and one features a walk in closet with custom shelving. Nice bathroom upstairs too! Too many great features to mention so come look!!
Zillow last checked: 8 hours ago
Listing updated: October 15, 2024 at 07:28pm
Listed by:
Jennifer Reyes,
Mirabella Realty
Bought with:
Next Door Realty
Source: Range AOR,MLS#: 147457
Facts & features
Interior
Bedrooms & bathrooms
- Bedrooms: 3
- Bathrooms: 2
Bedroom 1
- Level: Main
- Area: 99.54
- Dimensions: 14 x 7.11
Bedroom 2
- Level: Upper
- Area: 127.5
- Dimensions: 15 x 8.5
Bedroom 3
- Level: Upper
- Area: 145.76
- Dimensions: 16 x 9.11
Dining room
- Level: Main
- Area: 92.43
- Dimensions: 13 x 7.11
Kitchen
- Area: 115
- Dimensions: 11.5 x 10
Living room
- Level: Main
- Area: 228.9
- Dimensions: 21 x 10.9
Heating
- Natural Gas, Forced Air
Appliances
- Included: Dishwasher, Electric Range, Microwave, Refrigerator, Washer, Elec. Dryer, Electric Water Heater
Features
- Basement: Rock
- Has fireplace: No
- Fireplace features: None
Interior area
- Total structure area: 2,400
- Total interior livable area: 1,600 sqft
- Finished area below ground: 800
Property
Parking
- Total spaces: 2
- Parking features: 2 Stalls, Detached
- Garage spaces: 2
Features
- Levels: Two
- Patio & porch: Patio, Porch, Covered
- Exterior features: Guttering: Yes
- Waterfront features: 0 - None
Lot
- Size: 2,613 sqft
- Dimensions: 110 x 25
Details
- Parcel number: 020015001270
Construction
Type & style
- Home type: SingleFamily
- Property subtype: Residential
Materials
- Vinyl Siding, Wood Frame
- Roof: Asphalt
Condition
- Year built: 1910
Utilities & green energy
- Electric: Amps: 200
- Utilities for property: Water Connected, Sewer Connected
Community & neighborhood
Location
- Region: Chisholm
Price history
| Date | Event | Price |
|---|---|---|
| 10/1/2024 | Sold | $199,000$124/sqft |
Source: Range AOR #147457 | ||
| 9/14/2024 | Listed for sale | $199,000$124/sqft |
Source: Range AOR #147457 | ||
Public tax history
| Year | Property taxes | Tax assessment |
|---|---|---|
| 2024 | $670 +63.4% | $67,800 -19.3% |
| 2023 | $410 +130.3% | $84,000 +60% |
| 2022 | $178 +14.1% | $52,500 +17.4% |
Find assessor info on the county website
Neighborhood: 55719
Nearby schools
GreatSchools rating
- 5/10Chisholm Elementary SchoolGrades: 4-6Distance: 0.4 mi
- 5/10Chisholm SecondaryGrades: 7-12Distance: 0.5 mi
- 4/10Vaughan Elementary SchoolGrades: PK-3Distance: 0.6 mi
Schools provided by the listing agent
- District: Chisholm- 695
Source: Range AOR. This data may not be complete. We recommend contacting the local school district to confirm school assignments for this home.

Get pre-qualified for a loan
At Zillow Home Loans, we can pre-qualify you in as little as 5 minutes with no impact to your credit score.An equal housing lender. NMLS #10287.
