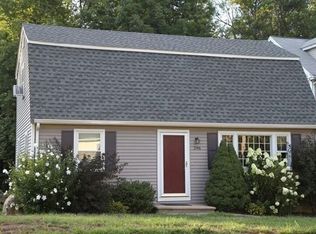One owner, bring your landscaping & decorating ideas/finishes to this 3 bedroom w/2 fireplaces and a large finished lower level w/8' ceilings, fireplace, wet bar and full size windows. Living room with wood burning fireplace opens into the dining area which leads to 3 season room with full surround windows overlooking your backyard. Kitchen opens to dining room w/tile flooring.Hardwood floors throughout the main level and tile in the kitchen and bathroom. NEW roof 2018. Newer heating system, water tank and windows. Currently private septic/will be hooked into town sewer by time of sale. Lots of room for storage. Whole house fan. Additional exterior storage under the 3 season room. Backyard also has an asphalt area with basketball hoop. So many possibilities...
This property is off market, which means it's not currently listed for sale or rent on Zillow. This may be different from what's available on other websites or public sources.
