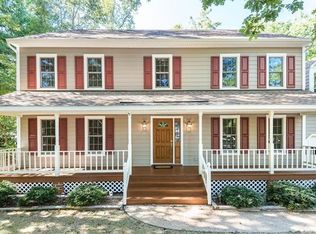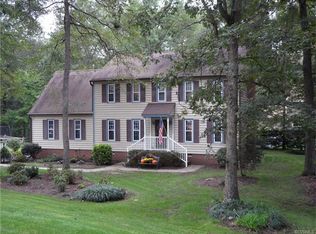Sold for $507,000 on 10/06/25
$507,000
300 Ashtree Pl, Midlothian, VA 23114
4beds
2,143sqft
Single Family Residence
Built in 1985
0.73 Acres Lot
$510,300 Zestimate®
$237/sqft
$2,683 Estimated rent
Home value
$510,300
$475,000 - $546,000
$2,683/mo
Zestimate® history
Loading...
Owner options
Explore your selling options
What's special
Welcome to this Beautiful 2-Story Home perfectly situated on a Cul-de-Sac in the Stonehenge West Subdivision! This Home's Oversized Lot backs to the 4th Tee of the Stonehenge Golf Course! Great Features both Inside & Out! The Eat-in Kitchen boasts Tile Flooring, Gorgeous Granite Countertops, Tile Backsplash, Under Cabinet Lighting, Crown & Chair Rail Molding, and Pantry! Refrigerator, Washer & Dryer Convey! The Formal Dining Room is accentuated with Crown, Chair Rail, & Picture Frame Molding, Hardwood Flooring, and Brushed Nickel Chandelier! The Living Room offers Hardwood Flooring, Crown Molding, and 2 Large Windows overlooking the Front Yard! Large 1st Floor Half Bath! The Spacious Family Room is complimented by Crown & Chair Rail Molding, Shiplap, Built-in Cabinetry & Shelving, Floor-to-Ceiling Wood Burning Brick Fireplace, and Double Glass Door to the Screened Porch! The Screened Porch (13x12) has Recessed Lighting, Ceiling Fan, Tongue & Groove Wood Ceiling, and Storm Door to the Rear Deck (14x12)! The Primary Bedroom features His & Her Walk-in Closets, Walk-up Attic (33x12), and an Attached Bath! The 2nd Floor also offers the other 3 Bedrooms! Oversized 1-Car Garage with Built-ins and Pedestrian Door! Paved Driveway with Large Parking Pad! 2-Zone Heat Pump with Gas Backup Downstairs! Upstairs HVAC (2023)! Residents of Stonehenge West have the option to join the Walton Park Civic Association and Walton Park Pool annually. The pool is within walking distance.
Zillow last checked: 8 hours ago
Listing updated: November 25, 2025 at 01:37pm
Listed by:
Janet Carroll 804-370-0712,
Integrity Choice Realty
Bought with:
Katlyn Beach, 0225241366
Long & Foster REALTORS
Source: CVRMLS,MLS#: 2523065 Originating MLS: Central Virginia Regional MLS
Originating MLS: Central Virginia Regional MLS
Facts & features
Interior
Bedrooms & bathrooms
- Bedrooms: 4
- Bathrooms: 3
- Full bathrooms: 2
- 1/2 bathrooms: 1
Primary bedroom
- Description: Neu. Plush Carpet, His/Her W-in Closets, Att. Bath
- Level: Second
- Dimensions: 18.0 x 12.0
Bedroom 2
- Description: Neu. Plush Carpet, Crown Molding, W-in Closet
- Level: Second
- Dimensions: 16.0 x 11.0
Bedroom 3
- Description: Neu. Plush Carpet, W-in Closet, Moldings
- Level: Second
- Dimensions: 15.0 x 15.0
Bedroom 4
- Description: Neu. Plush Carpet, Crown Molding, Dbl Door Closet
- Level: Second
- Dimensions: 14.0 x 10.0
Additional room
- Description: Attic, Lots of Space for Storage
- Level: Third
- Dimensions: 33.0 x 12.0
Dining room
- Description: Hardwoods, Crown, Chair Rail, & Pic. Frame Molding
- Level: First
- Dimensions: 13.0 x 11.0
Family room
- Description: Neu. Plush Carpet, B-in Cabinetry, F-to-C Brick FP
- Level: First
- Dimensions: 19.0 x 13.0
Foyer
- Description: Tile Flooring, Crown & Chair Rail Molding, Coat Cl
- Level: First
- Dimensions: 13.0 x 9.0
Other
- Description: Tub & Shower
- Level: Second
Half bath
- Level: First
Kitchen
- Description: Tile Flooring, Granite Counters, Tile Backsplash
- Level: First
- Dimensions: 16.0 x 16.0
Laundry
- Description: Washer & Dryer Convey!
- Level: First
- Dimensions: 7.0 x 6.0
Living room
- Description: Hardwoods, Crown Molding, 2 Large Windows
- Level: First
- Dimensions: 12.0 x 11.0
Heating
- Electric, Heat Pump, Zoned
Cooling
- Heat Pump, Zoned
Appliances
- Included: Dryer, Dishwasher, Electric Cooking, Electric Water Heater, Disposal, Microwave, Refrigerator, Smooth Cooktop, Stove, Water Heater, Washer
Features
- Bookcases, Built-in Features, Ceiling Fan(s), Dining Area, Separate/Formal Dining Room, Eat-in Kitchen, Fireplace, Granite Counters, Bath in Primary Bedroom, Pantry, Recessed Lighting, Walk-In Closet(s)
- Flooring: Carpet, Tile, Wood
- Basement: Crawl Space
- Attic: Walk-up
- Number of fireplaces: 1
- Fireplace features: Masonry, Wood Burning
Interior area
- Total interior livable area: 2,143 sqft
- Finished area above ground: 2,143
- Finished area below ground: 0
Property
Parking
- Total spaces: 1
- Parking features: Attached, Driveway, Garage, Garage Door Opener, Oversized, Paved, Two Spaces
- Attached garage spaces: 1
- Has uncovered spaces: Yes
Features
- Levels: Two
- Stories: 2
- Patio & porch: Patio, Deck, Porch
- Exterior features: Deck, Lighting, Porch, Paved Driveway
- Pool features: None
- Fencing: None
- Has view: Yes
- View description: Golf Course
- Frontage type: Golf Course
Lot
- Size: 0.73 Acres
- Features: Cul-De-Sac, On Golf Course
Details
- Parcel number: 733704773800000
- Zoning description: R15
Construction
Type & style
- Home type: SingleFamily
- Architectural style: Two Story
- Property subtype: Single Family Residence
Materials
- Brick, Drywall, Frame, HardiPlank Type
- Roof: Composition,Shingle
Condition
- Resale
- New construction: No
- Year built: 1985
Utilities & green energy
- Sewer: Public Sewer
- Water: Public
Community & neighborhood
Location
- Region: Midlothian
- Subdivision: Stonehenge West
Other
Other facts
- Ownership: Individuals
- Ownership type: Sole Proprietor
Price history
| Date | Event | Price |
|---|---|---|
| 10/6/2025 | Sold | $507,000+1.4%$237/sqft |
Source: | ||
| 8/22/2025 | Pending sale | $499,950$233/sqft |
Source: | ||
| 8/16/2025 | Listed for sale | $499,950$233/sqft |
Source: | ||
Public tax history
| Year | Property taxes | Tax assessment |
|---|---|---|
| 2025 | $3,969 +10.2% | $445,900 +11.5% |
| 2024 | $3,600 +9.7% | $400,000 +10.9% |
| 2023 | $3,282 -0.7% | $360,700 +0.4% |
Find assessor info on the county website
Neighborhood: 23114
Nearby schools
GreatSchools rating
- 7/10J B Watkins Elementary SchoolGrades: PK-5Distance: 0.9 mi
- 7/10Midlothian Middle SchoolGrades: 6-8Distance: 0.9 mi
- 9/10Midlothian High SchoolGrades: 9-12Distance: 1.4 mi
Schools provided by the listing agent
- Elementary: Watkins
- Middle: Midlothian
- High: Midlothian
Source: CVRMLS. This data may not be complete. We recommend contacting the local school district to confirm school assignments for this home.
Get a cash offer in 3 minutes
Find out how much your home could sell for in as little as 3 minutes with a no-obligation cash offer.
Estimated market value
$510,300
Get a cash offer in 3 minutes
Find out how much your home could sell for in as little as 3 minutes with a no-obligation cash offer.
Estimated market value
$510,300

