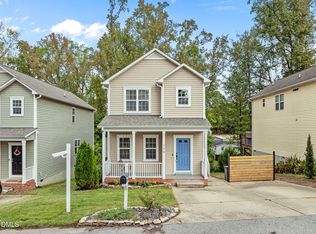NEW CONSTRUCTION and walk to DOWNTOWN Apex! Unique opportunity on this Pre-Sale Single Family Home. Rocking chair front porch to welcome you home! This Three bedroom home features Spacious foyer and Open concept living. Bright kitchen with Granite, Stainless Steel appliances and HUGE walk-in pantry! Convenient upstairs Laundry room! Master with large walk-in closet and private bath features dual vanities and custom Tile shower. Screen porch with storage and spacious deck give you room to relax outside!
This property is off market, which means it's not currently listed for sale or rent on Zillow. This may be different from what's available on other websites or public sources.
