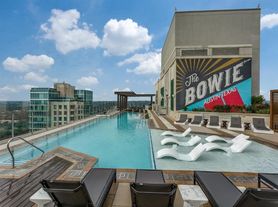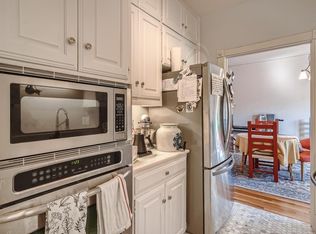Modern downtown 13th floor Market District condo location features 5-star location at the corner of 3rd and Bowie Street. This large 2 bedroom, 2 bathrooms facing southwest includes 2 premium reserved parking spaces. Stainless refrigerator, gas cooking and washer/dryer are like new. There are only 8 units per floor offering easy access from the elevator and privacy to the condo. There is a 24/7 front desk, 24/7 fitness center, 75-foot rooftop pool, 2 gas grills by the pool, owner's lounge, private dining room, 2 guest suites for friends and family, and a commercial kitchen. Minutes away from the Seaholm District including Trader Joes and your choice of restaurants including True Foods. Whole Foods is across the street, and you can visit the Austin library or see Lady Bird Lake and the Butler Hike & Bike Trail. Price includes valet trash 4 nights a week, gas cooking and hot water, water, sewer, and recycling. If you are looking for modern luxury and a spectacular southwest view of Lady Bird Lake and the hills of Austin, call me today.
Condo for rent
$3,900/mo
300 Bowie St APT 1305, Austin, TX 78703
2beds
1,061sqft
Price may not include required fees and charges.
Condo
Available now
No pets
Central air, ceiling fan
In hall laundry
2 Garage spaces parking
Electric
What's special
Stainless refrigeratorGas cookingPrivate dining roomSpectacular southwest view
- 63 days |
- -- |
- -- |
Travel times
Looking to buy when your lease ends?
Consider a first-time homebuyer savings account designed to grow your down payment with up to a 6% match & a competitive APY.
Facts & features
Interior
Bedrooms & bathrooms
- Bedrooms: 2
- Bathrooms: 2
- Full bathrooms: 2
Heating
- Electric
Cooling
- Central Air, Ceiling Fan
Appliances
- Included: Dishwasher, Disposal, Dryer, Microwave, Oven, Range, Refrigerator, Washer
- Laundry: In Hall, In Unit, Laundry Closet, Stackable W/D Connections
Features
- Breakfast Bar, Ceiling Fan(s), Granite Counters, High Ceilings, In-Law Floorplan, Kitchen Island, No Interior Steps, Open Floorplan, Pantry, Recessed Lighting, Single level Floor Plan, Smart Thermostat, Stackable W/D Connections, View, Walk-In Closet(s)
- Flooring: Wood
Interior area
- Total interior livable area: 1,061 sqft
Property
Parking
- Total spaces: 2
- Parking features: Assigned, Garage, Covered
- Has garage: Yes
- Details: Contact manager
Features
- Stories: 1
- Exterior features: Contact manager
- Has view: Yes
- View description: Water View
Details
- Parcel number: 750382
Construction
Type & style
- Home type: Condo
- Property subtype: Condo
Condition
- Year built: 2007
Utilities & green energy
- Utilities for property: Garbage, Gas, Sewage, Water
Building
Management
- Pets allowed: No
Community & HOA
Community
- Features: Fitness Center
- Security: Gated Community
HOA
- Amenities included: Fitness Center
Location
- Region: Austin
Financial & listing details
- Lease term: 12 Months
Price history
| Date | Event | Price |
|---|---|---|
| 9/18/2025 | Listed for rent | $3,900$4/sqft |
Source: Unlock MLS #7135951 | ||
Neighborhood: Downtown
There are 5 available units in this apartment building

