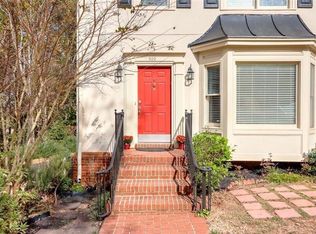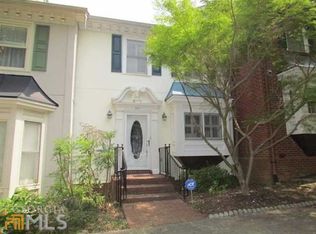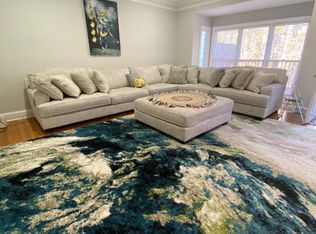This is SO cute! Perfectly remodeled, move-in ready townhome located in Sandy Springs with a great location just minutes from 400! No HOA & no rental restrictions for this community! You will be so impressed w/all the upgrades and how well-maintained this home is! The entire main level has beautiful hardwood floors including the bedroom. The kitchen has wood/butcher block counters along with stainless appliances and overlooks the vaulted family and dining room. You'll love the feel of the living space - so open & loaded with daylight coming from the brand new windows. The bedroom on the main could be used as your master and features a walk-in closet with a remodeled bath. Upstairs there are 2 additional bedrooms along with an updated bathroom. Do you work from home? This space is perfect for a master suite with an office! The fully finished, daylight basement is perfect for a teen or in-law suite - it offers a kitchenette with sink & oven, a full bath, a bedroom & rec room space. Looking for a yard? You got it - fully fenced and private and there's a brand new deck overlooking the private nature reserve just beyond the fence. SO many "hard to find" features all in one spot - 4 bedrooms, end unit, bedroom and bath on the main, in-law suite, fenced & private yard, no HOA, driveway parking for 4 cars! Newer roof & brand new water heater.
This property is off market, which means it's not currently listed for sale or rent on Zillow. This may be different from what's available on other websites or public sources.


